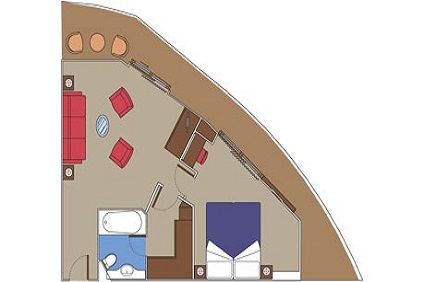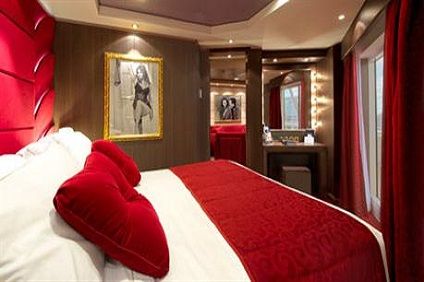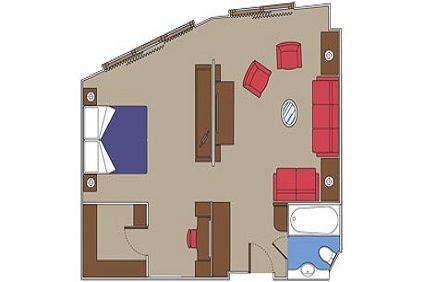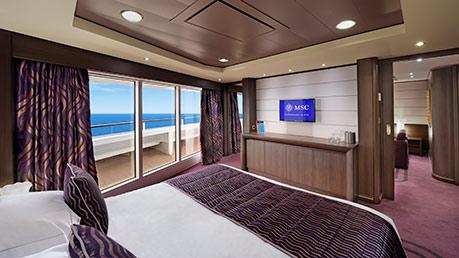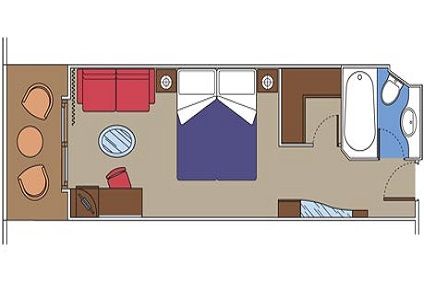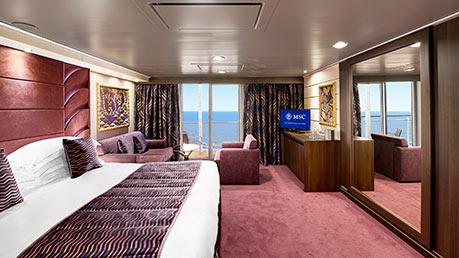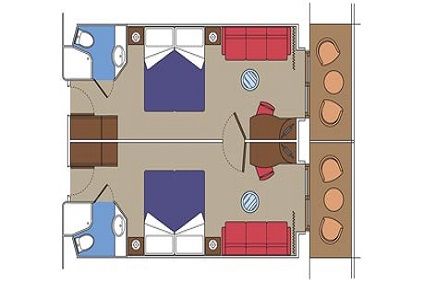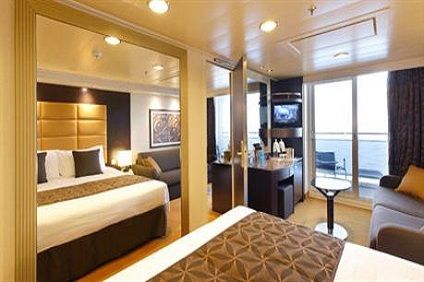Destination
Africa - North & Middle East
Africa - South & Central
Alaska & Canada West
Antarctica
Arctic North Atlantic
Arctic Northwest and Northeast Passages
Asia
Asian Rivers
Atlantic Trans
Australia
Australian Rivers
Bahamas
Bermuda
Canada & New England
Caribbean
Egypt & Nile
EU British Isles
EU Mediterranean
EU Norwegian Fjords
EU Rivers
EU Scandinavia & Baltic
EU West & Atlantic Islands
Hawaii
India & Indian Ocean
Mexico
North America Atlantic
North America Pacific
North America Rivers
Panama & Central America
South America
South American Rivers
South Pacific & New Zealand
World Cruises & Sectors
Cruise Style
Contemporary
Expedition
Luxury
River
Speciality
Month From
April 2025
May 2025
June 2025
July 2025
August 2025
September 2025
October 2025
November 2025
December 2025
January 2026
February 2026
March 2026
April 2026
May 2026
June 2026
July 2026
August 2026
September 2026
October 2026
November 2026
December 2026
January 2027
February 2027
March 2027
April 2027
May 2027
June 2027
July 2027
August 2027
September 2027
October 2027
November 2027
December 2027
January 2028
February 2028
March 2028
April 2028
May 2028
Month To
April 2025
May 2025
June 2025
July 2025
August 2025
September 2025
October 2025
November 2025
December 2025
January 2026
February 2026
March 2026
April 2026
May 2026
June 2026
July 2026
August 2026
September 2026
October 2026
November 2026
December 2026
January 2027
February 2027
March 2027
April 2027
May 2027
June 2027
July 2027
August 2027
September 2027
October 2027
November 2027
December 2027
January 2028
February 2028
March 2028
April 2028
May 2028
Cruise Line
AmaWaterways
American Cruise Lines
Aurora Expeditions
Azamara
Carnival Cruise Australia
Celebrity Cruises
Coral Expeditions
CroisiEurope
Cunard Line
Disney Cruise Line
European Waterways
Fred. Olsen Cruise Lines
Hapag-Lloyd Cruises
Hebridean Island Cruises
Heritage Expeditions
Heritage Line
Holland America Line
Lindblad Expeditions
MSC Cruises
Murray River Paddlesteamer
Nicko Cruises
Norwegian Cruise Line
Oceania Cruises
Ponant
Princess Cruises
Quark Expeditions
Regent Seven Seas Cruises
Royal Caribbean International
Scenic Tours
Seabourn
Silversea Cruises
Star Clippers
Tauck
UnCruise Adventures
Viking Expeditions
Viking Ocean Cruises
Viking River Cruises
Virgin Voyages
Windstar Cruises
Ship
Adventure of the Seas
Allura
Allure of the Seas
AmaBella
AmaCerto
AmaDara
AmaDolce
AmaKristina
AmaLea
AmaLucia
AmaLyra
AmaMagna
AmaMora
AmaPrima
AmaSerena
AmaSiena
AmaSonata
AmaStella
AmaVerde
AmaViola
American Constellation
American Constitution
American Eagle
American Glory
American Harmony
American Heritage
American Independence
American Jazz
American Legend
American Liberty
American Melody
American Pride
American Serenade
American Song
American Spirit
American Splendor
American Star
American Symphony
American West
Andorinha
Anouvong
Antares
Anthem of the Seas
Australian Star
Azamara Journey
Azamara Onward
Azamara Pursuit
Azamara Quest
Balmoral
Bellejour
Belvedere
Bijou Du Rhone
Bolero
Bolette
Borealis
Brilliance of the Seas
Caribbean Princess
Carnival Adventure
Carnival Encounter
Carnival Luminosa
Carnival Spirit
Carnival Splendor
Celebrity Apex
Celebrity Ascent
Celebrity Beyond
Celebrity Constellation
Celebrity Eclipse
Celebrity Edge
Celebrity Equinox
Celebrity Flora
Celebrity Infinity
Celebrity Reflection
Celebrity Silhouette
Celebrity Solstice
Celebrity Summit
Celebrity Xpedition
Celebrity Xploration
Coral Adventurer
Coral Discoverer
Coral Geographer
Coral Princess
Crown Princess
Diamond Princess
Discovery Princess
Disney Dream
Disney Fantasy
Disney Magic
Disney Treasure
Disney Wish
Disney Wonder
Douglas Mawson
Douro Queen
Emerald Princess
Enchanted Princess
Esprit
Eurodam
Europa
Europa 2
Explorer of the Seas
Freedom of the Seas
Ginger
Grace
Grand Princess
Grandeur of the Seas
Greg Mortimer
Hanseatic Inspiration
Harmony of the Seas
Hebridean Princess
Heritage Adventurer
Heritage Explorer
Independence of the Seas
Insignia
Inspire
Island Princess
Jayavarman
Joy
Koningsdam
L'Austral
La Bella Vita
Le Bellot
Le Boreal
Le Bougainville
Le Champlain
Le Commandant Charcot
Le Dumont D'Urville
Le Jacques Cartier
Le Laperouse
Le Lyrial
Le Paul Gauguin
Le Ponant
Le Soleal
Liberty of the Seas
Lord of the Highlands
Majestic Princess
Marina
Mariner of the Seas
Maxima
MSC Euribia
MSC Fantasia
MSC Grandiosa
MSC Meraviglia
MSC Musica
MSC Opera
MSC Orchestra
MSC Preziosa
MSC Seaside
MSC Seaview
MSC Virtuosa
National Geographic Resolution
Nautica
Navigator of the Seas
nickoSpirit
nickoVision
Nieuw Amsterdam
Nieuw Statendam
Noordam
Norwegian Bliss
Norwegian Breakaway
Norwegian Dawn
Norwegian Encore
Norwegian Epic
Norwegian Escape
Norwegian Gem
Norwegian Getaway
Norwegian Jade
Norwegian Jewel
Norwegian Joy
Norwegian Pearl
Norwegian Prima
Norwegian Sky
Norwegian Spirit
Norwegian Star
Norwegian Sun
Norwegian Viva
Oasis of the Seas
Ocean Explorer
Odyssey of the Seas
Oosterdam
Pride of America
Quantum of the Seas
Queen Anne
Queen Elizabeth
Queen Mary 2
Queen Victoria
Radiance of the Seas
Regal Princess
Regatta
Resilient Lady
Rhapsody of the Seas
Rhein Melodie
Rhein Symphonie
Riviera
Rosa
Rotterdam
Royal Clipper
Royal Princess
Ruby Princess
RV African Dream
RV Indochine
RV Indochine II
RV Zimbabwean Dream
Safari Explorer
Safari Voyager
Sapphire Princess
Savor
Scarlet Lady
Scenic Eclipse I
Scenic Eclipse II
Seabourn Encore
Seabourn Ovation
Seabourn Pursuit
Seabourn Quest
Seabourn Sojourn
Seabourn Venture
Seine Comtesse
Serenade of the Seas
Seven Seas Explorer
Seven Seas Grandeur
Seven Seas Mariner
Seven Seas Navigator
Seven Seas Splendor
Seven Seas Voyager
Silver Cloud Expedition
Silver Dawn
Silver Endeavour
Silver Moon
Silver Muse
Silver Nova
Silver Origin
Silver Ray
Silver Shadow
Silver Spirit
Silver Whisper
Silver Wind
Sirena
Sky Princess
Star Clipper
Star Flyer
Star Legend
Star Pride
Star Seeker
Sylvia Earle
Symphony of the Seas
The Jahan
Treasures
Ultramarine
Valiant Lady
Vasco Da Gama
Viking Aegir
Viking Alruna
Viking Alsvin
Viking Astrild
Viking Atla
Viking Aton
Viking Baldur
Viking Beyla
Viking Bragi
Viking Buri
Viking Delling
Viking Egil
Viking Einar
Viking Eir
Viking Embla
Viking Fjorgyn
Viking Forseti
Viking Freya
Viking Gefjon
Viking Gersemi
Viking Gullveig
Viking Hathor
Viking Heimdal
Viking Helgrim
Viking Hemming
Viking Herja
Viking Hermod
Viking Hervor
Viking Hild
Viking Hlin
Viking Idi
Viking Idun
Viking Ingvi
Viking Jarl
Viking Jupiter
Viking Kadlin
Viking Kara
Viking Kari
Viking Kvasir
Viking Lif
Viking Lofn
Viking Magni
Viking Mani
Viking Mars
Viking Mimir
Viking Mississippi
Viking Modi
Viking Neptune
Viking Octantis
Viking Orion
Viking Osfrid
Viking Osiris
Viking Polaris
Viking Ra
Viking Radgrid
Viking Rinda
Viking Rolf
Viking Saigon
Viking Sea
Viking Sigrun
Viking Sigyn
Viking Skadi
Viking Skaga
Viking Skirnir
Viking Sky
Viking Star
Viking Tialfi
Viking Tir
Viking Tor
Viking Torgil
Viking Ullur
Viking Vali
Viking Var
Viking Ve
Viking Venus
Viking Vidar
Viking Vilhjalm
Viking Vili
Viktoria
Violet
Vista
Volendam
Voyager of the Seas
Westerdam
Wilderness Discoverer
Wilderness Legacy
Wind Spirit
Wind Star
Wind Surf
Wonder of the Seas
World Explorer
Ylang
Zaandam
Zuiderdam
Departure Port
Aberdeen, Scotland
Abu Dhabi, UAE
Accra, Ghana
Adelaide, S A.
Albany, New York, USA
Alicante, Spain
Amelia Island, Florida
Amsterdam, Rivers
Amsterdam, The Netherlands
Anchorage, Alaska
Antalya, Turkey
Antwerp, Belgium
Arles, France
Athens (Piraeus) Greece
Auckland, New Zealand
Avignon, France
Baltimore, MD
Baltra, Galapagos Is
Bangkok (Laem Chabang) Thailand
Bangkok, Thailand
Bangor, Maine, New England, USA
Barcelona, Spain
Bari, Italy
Basel, Switzerland
Bayonne, New Jersey
Belfast, Northern Ireland
Belize City, Belize
Benoa, Bali, Indonesia
Bergen, Norway
Berlin, Germany
Big Island of Hawaii- Kona
Bilbao, Spain
Blenheim, New Zealand
Bodrum, Turkey
Bordeaux, France
Boston, Massachusetts
Brest, France
Bridgetown, Barbados
Brisbane, QLD, Australia
Broome, WA, Australia
Brussels (Brugge), Belgium
Bucharest, Romania
Budapest, Hungary
Buenos Aires, Argentina
Busan, (Pusan) South Korea
Cairns, Qld, Australia
Cairo, Egypt
Calgary, Alberta
Callao (Lima) Peru
Cannes, France
Cape Canaveral, Florida
Cape Liberty Cruise Port, New Jersey, USA
Cape Town, South Africa
Cartagena, Colombia
Castet-en-Dorthe, France
Charleston, South Carolina, USA
Chattanooga, Tennessee, USA
Churchill, Canada
Clarkston, Washington, USA
Cologne, Germany
Colón, Panama
Copenhagen, Denmark
Dakar, Senegal
Darwin, NT, Australia
Denpasar, Bali
Doha, Qatar
Dover, England
Dubai, UAE
Dublin, Ireland
Dubrovnik, Croatia
Duluth, Minnesota, USA
Dunedin (Port Chalmers), New Zealand
Durban, South Africa
Dusseldorf, Germany
Dutch Harbour, Unalaska, Alaska
Echuca, Victoria, Australia
Edinburgh, Scotland
Fairbanks, Alaska
Fairlie, Scotland
Fort Amador, Panama
Forte de France, Martinique
Frankfurt, Germany
Fredrikstad, Norway
Ft Lauderdale (Pt Everglades), USA
Fuerte Amador for Panama City
Fukuoka, Japan
Fusina, Italy
Galveston, Texas, USA
Genoa, Italy
Gibraltar, United Kingdom
Giurgiu, Romania
Glasgow, Scotland
Gran Canaria (Las Palmas), Canary Islands
Greenock (Glasgow), Scotland
Greenwich, England
Guam, USA
Haifa, Israel
Halifax, Nova Scotia, Canada
Halong Bay, Vietnam
Hamburg, Germany
Hannibal, Missouri, USA
Hanoi, Vietnam
Helsinki, Finland
Heraklion, Greece
Hilo Hawaii
Ho Chi Minh City (Saigon), Vietnam
Hobart, Tasmania, Australia
Honfleur, France
Hong Kong
Honolulu, Hawaii
Horn Island, Queensland, Australia
Huay Xai, Laos
Ijmuiden, Netherlands (for Amsterdam)
Incheon, South Korea
Invercargill, New Zealand
Inverness, Scotland
Iqaluit, Canada Arctic
Ishigaki, Japan
Istanbul, Turkey
Jacksonville, Florida
Johannesburg, South Africa
Juneau, Alaska
Kangerlussuaq, Greenland
Keelung, Taiwan
Kemi, Finland
Ketchikan, Alaska
Kiel, Germany
King George Island, South Shetland Islands
Kobe, Japan
Kusadasi, Turkey
Kyle of Lochalsh, Scotland
La Paz, Mexico
Lan Ha Bay, Vietnam
Lautoka, Fiji
Lavrion, Greece
Le Havre, France
Leith, Scotland
Limassol, Cyprus
Lisbon, Portugal
Liverpool, England
Livorno, (Florence, Pisa) Italy
London, (Tower Bridge) England
Long Beach, California, USA
Longyearbyen, Spitsbergen
Los Angeles, California
Luang Prabang, Laos
Lyon, France
Madrid, Spain
Mahe, Seychelles
Maizuru, Japan
Malaga, Spain
Mallorca, Spain
Manaus, Brazil
Manila, Philippines
Marigot, St. Martin
Marseilles, France
Melbourne, VIC, Australia
Memphis Tennessee, USA
Miami, Florida USA
Milan, Italy
Milwaukee, Wisconsin, USA
Mindelo (Porto Grande) Sao Vicente, Cape Verde Islands
Mobile, Alabama, USA
Montauban, Tarn-et-Garonne, France
Monte Carlo, Monaco
Montreal, Quebec, Canada
Mumbai (Bombay), India
Naples, Italy
Narvik, Norway
Nashville, Tennessee, USA
Nelson, New Zealand
New Orleans, Louisiana, USA
New York, USA
Newcastle, England
Nice, France
Nosy Be, Madagascar
Nuremberg, Germany
Nuuk, Greenland
Oban, Scotland
Okinawa (Naha), Japan
Olbia, Sardinia. IT
Oporto (Porto), Portugal
Osaka, Japan
Oslo, Norway
Palermo, Sicily. IT
Panama City, Panama
Papeete, Tahiti
Paris, France
Passau, Germany
Perth (Fremantle), WA Australia
Philipsburg, St Maarten
Phnom Penh, Cambodia
Pittsburgh, Pennsylvania, USA
Pointe-a-Pitre, Guadeloupe
Port Canaveral, USA
Port Louis, Mauritius
Port Royal, Jamaica
Port Vila Vanuatu
Portland, England
Portland, Maine, USA
Portland, Oregon, USA
Portsmouth, England
Prague, Czech Republic
Providence, Rhode Island, USA
Puerto Williams, Chile
Punta Arenas, Chile
Punta Cana, Dominican Republic
Puntarenas, Costa Rica
Quebec City, Quebec, Canada
Queenstown, New Zealand
Ravenna, Italy
Regensburg, Germany
Reykjavik, Iceland
Rhodes, Greece
Rio de Janeiro, Brazil
Rome (Civitavecchia), Italy
Rosyth, Scotland
Rotterdam, Netherlands
Safaga (Luxor)
San Antonio (Santiago), Chile
San Cristobal Is, Galapagos Is
San Diego, California, USA
San Francisco, California, USA
San Juan, Puerto Rico
Santa Cruz de Tenerife, Canary Islands
Santiago, Chile
Santo Domingo, Dominican Republic
Seattle, Washington, USA
Seoul (Inchon), Sth Korea
Seward, Alaska
Shanghai, China
Siem Reap, Cambodia
Singapore
Southampton, England
Split, Croatia
St Louis, Missouri, USA
St Lucia
St Malo, France
St Paul, Minnesota, USA
St Pierre, St Pierre & Miquelon
Stockholm, Sweden
Swansea, Wales
Sydney, NSW, Australia
Tampa, Florida
Tarragona, Spain
Te Anau, New Zealand
Thunder Bay, Ontario Canada
Tilbury, England
Tokyo, Japan
Toronto, Ontario, Canada
Travemunde, Germany
Trieste, Italy
Tromso, Norway
Ushuaia, Argentina
Valencia, Spain
Valletta, Malta
Valparaiso (Santiago), Chile
Vancouver, BC. Canada
Venice, Italy
Victoria, Mahe, Seychelles
Vienna, Austria
Vientiane, Laos
Vilshofen, Germany
Walvis Bay, Namibia
Washington DC
White Bay (Sydney), NSW, Australia
Whittier, Alaska
Willemstad, Curacao
Yokohama, Japan
Zurich, Switzerland
Arrival Port
Aberdeen, Scotland
Abu Dhabi, UAE
Accra, Ghana
Adelaide, S A.
Albany, New York, USA
Alexandria, Egypt
Alicante, Spain
Alton, Illinois, USA
Amelia Island, Florida
Amsterdam, Rivers
Amsterdam, The Netherlands
Anchorage, Alaska
Antalya, Turkey
Antwerp, Belgium
Arles, France
Athens (Piraeus) Greece
Auckland, New Zealand
Avignon, France
Bali, Indonesia
Baltimore, MD
Baltra, Galapagos Is
Bamberg, Germany
Bangkok (Laem Chabang) Thailand
Bangkok, Thailand
Bangor, Maine, New England, USA
Barcelona, Spain
Bari, Italy
Basel, Switzerland
Bayonne, New Jersey
Belfast, Northern Ireland
Belize City, Belize
Benoa, Bali, Indonesia
Bergen, Norway
Berlin, Germany
Bilbao, Spain
Blenheim, New Zealand
Bodrum, Turkey
Boe, France
Bordeaux, France
Boston, Massachusetts
Brest, France
Bridgetown, Barbados
Brisbane, QLD, Australia
Broome, WA, Australia
Brussels (Brugge), Belgium
Bucharest, Romania
Budapest, Hungary
Buenos Aires, Argentina
Busan, (Pusan) South Korea
Cairns, Qld, Australia
Cairo, Egypt
Calgary, Alberta
Callao (Lima) Peru
Cannes, France
Cape Canaveral, Florida
Cape Liberty Cruise Port, New Jersey, USA
Cape Town, South Africa
Cartagena, Colombia
Casablanca, Morocco
Charleston, South Carolina, USA
Chattanooga, Tennessee, USA
Chioggia, Italy
Churchill, Canada
Clarkston, Washington, USA
Cologne, Germany
Colón, Panama
Copenhagen, Denmark
Dakar, Senegal
Darwin, NT, Australia
Denpasar, Bali
Doha, Qatar
Dover, England
Drake Passage
Dubai, UAE
Dublin, Ireland
Dubrovnik, Croatia
Duluth, Minnesota, USA
Dunedin (Port Chalmers), New Zealand
Durban, South Africa
Durnstein, Austria
Dusseldorf, Germany
Dutch Harbour, Unalaska, Alaska
Echuca, Victoria, Australia
Edinburgh, Scotland
Fairlie, Scotland
Fort Amador, Panama
Forte de France, Martinique
Frankfurt, Germany
Fredrikstad, Norway
Ft Lauderdale (Pt Everglades), USA
Fuerte Amador for Panama City
Fukuoka, Japan
Fusina, Italy
Galveston, Texas, USA
Genoa, Italy
Gettysburg, Pennsylvania, USA
Gibraltar, United Kingdom
Giurgiu, Romania
Glasgow, Scotland
Gran Canaria (Las Palmas), Canary Islands
Greenock (Glasgow), Scotland
Greenwich, England
Guam, USA
Haifa, Israel
Halifax, Nova Scotia, Canada
Halong Bay, Vietnam
Hamburg, Germany
Hanoi, Vietnam
Helsinki, Finland
Heraklion, Greece
Ho Chi Minh City (Saigon), Vietnam
Hobart, Tasmania, Australia
Honfleur, France
Hong Kong
Honolulu, Hawaii
Horn Island, Queensland, Australia
Huay Xai, Laos
Ijmuiden, Netherlands (for Amsterdam)
Incheon, South Korea
Invercargill, New Zealand
Inverness, Scotland
Iqaluit, Canada Arctic
Ishigaki, Japan
Istanbul, Turkey
Jacksonville, Florida
Juneau, Alaska
Kangerlussuaq, Greenland
Keelung, Taiwan
Kemi, Finland
Ketchikan, Alaska
Kiel, Germany
King George Island, South Shetland Islands
Kirkwall, Scotland
Kobe, Japan
Kusadasi, Turkey
Kyle of Lochalsh, Scotland
La Paz, Mexico
Lan Ha Bay, Vietnam
Launceston, Tasmania, Australia
Lautoka, Fiji
Lavrion, Greece
Le Havre, France
Leith, Scotland
Leixoes, Portugal
Limassol, Cyprus
Lisbon, Portugal
Liverpool, England
Livorno, (Florence, Pisa) Italy
London, (Tower Bridge) England
Long Beach, California, USA
Longyearbyen, Spitsbergen
Los Angeles, California
Luang Prabang, Laos
Luxembourg, Luxembourg
Lyon, France
Madrid, Spain
Mahe, Seychelles
Maizuru, Japan
Malaga, Spain
Mallorca, Spain
Manaus, Brazil
Manila, Philippines
Mantua, Italy
Marigot, St. Martin
Marseilles, France
Melbourne, VIC, Australia
Memphis Tennessee, USA
Miami, Florida USA
Milan, Italy
Milwaukee, Wisconsin, USA
Mindelo (Porto Grande) Sao Vicente, Cape Verde Islands
Mobile, Alabama, USA
Molokai, Hawaii
Monte Carlo, Monaco
Montreal, Quebec, Canada
Motril, Spain
Mumbai (Bombay), India
My Tho, South Vietnam
Naples, Italy
Narvik, Norway
Nashville, Tennessee, USA
Nelson, New Zealand
New Orleans, Louisiana, USA
New York, USA
Newcastle, England
Nice, France
Nome, Alaska
Nosy Be, Madagascar
Nuremberg, Germany
Nuuk, Greenland
Oban, Scotland
Okinawa (Naha), Japan
Olbia, Sardinia. IT
Oporto (Porto), Portugal
Osaka, Japan
Oslo, Norway
Palermo, Sicily. IT
Panama City, Panama
Papeete, Tahiti
Paris, France
Passau, Germany
Perth (Fremantle), WA Australia
Philipsburg, St Maarten
Phnom Penh, Cambodia
Pittsburgh, Pennsylvania, USA
Pointe-a-Pitre, Guadeloupe
Port Canaveral, USA
Port Louis, Mauritius
Port Royal, Jamaica
Port Vila Vanuatu
Porticcio Beach, Corsica FR
Portland, England
Portland, Maine, USA
Portland, Oregon, USA
Portsmouth, England
Prague, Czech Republic
Providence, Rhode Island, USA
Puerto Williams, Chile
Punta Arenas, Chile
Punta Cana, Dominican Republic
Puntarenas, Costa Rica
Quebec City, Quebec, Canada
Queenstown, New Zealand
Ravenna, Italy
Red Wing, Minnesota, USA
Regensburg, Germany
Reykjavik, Iceland
Rhine Gorge
Rhodes, Greece
Rio de Janeiro, Brazil
Rome (Civitavecchia), Italy
Rosyth, Scotland
Rotterdam, Netherlands
Safaga (Luxor)
Samos, Greece
San Antonio (Santiago), Chile
San Cristobal Is, Galapagos Is
San Diego, California, USA
San Francisco, California, USA
San Juan, Puerto Rico
Santa Cruz de Tenerife, Canary Islands
Santiago, Chile
Seattle, Washington, USA
Seoul (Inchon), Sth Korea
Seward, Alaska
Shanghai, China
Siem Reap, Cambodia
Singapore
Sorrento, Italy
Southampton, England
Split, Croatia
St John's, Newfoundland, Canada
St Louis, Missouri, USA
St Lucia
St Paul, Minnesota, USA
St Pierre, St Pierre & Miquelon
Stockholm, Sweden
Swansea, Wales
Sydney, NSW, Australia
Taipei, Taiwan
Tampa, Florida
Tarragona, Spain
Te Anau, New Zealand
Thames River, London
Thunder Bay, Ontario Canada
Tilbury, England
Tokyo, Japan
Toronto, Ontario, Canada
Travemunde, Germany
Trieste, Italy
Tromso, Norway
Ushuaia, Argentina
Valencia, Spain
Valletta, Malta
Valparaiso (Santiago), Chile
Vancouver, BC. Canada
Venice, Italy
Victoria Falls, Zimbabwe
Victoria, Mahe, Seychelles
Vienna, Austria
Vientiane, Laos
Vigur Island, Iceland
Vilshofen, Germany
Walvis Bay, Namibia
Washington DC
White Bay (Sydney), NSW, Australia
Whittier, Alaska
Yokohama, Japan
Zanzibar, Tanzania
Zurich, Switzerland
Duration
1-6 Nights
7-13 Nights
14-19 Nights
20+ Nights
Reset
Search























