Seabourn Sojourn

Seabourn Sojourn enchants her guests with an array of public areas scaled to encourage a relaxed sociability. One of the most unusual features of Seabourn Sojourn and her sisters is Seabourn Square, an ingenious “living room” that replaces the traditional cruise ship lobby with a welcoming lounge filled with easy chairs, sofas and cocktail tables. An enclave in its center houses knowledgeable concierges discreetly seated at individual desks.
Each day on board offers delicious dining options, world-class entertainment and enriching activities.
Ship Profile & Stats
- Maiden voyage: June 2010
- Tonnage: 32,000
- Length: 650 feet
- Beam: 84 feet
- Draft: 21 feet
- Speed: 19 knots
- Ship registration: Bahamas
- Passenger capacity (dbl): 458
- Crew nationality: International
- Officer nationality: International
- Dining nationality: International
Ship Amenities
- 24-hour complimentary room service
- U.S. and European style electrical sockets
- Direct-dial telephone
- Private electronic safe
- Personalized stationery
- Hair Dryer
- Flat-screen interactive TV(s) featuring music, movies and more
- In-suite bar stocked according to your preferences
Ship Facilities
- Swimming Pool
- The Restaurant
- The Club
- Casino
- Grand Salon
- Whirl Pools
- Seabourn Square
- The Boutique
- Card Room
- Patio Bar & Grill
- The Colonnade
- Gym & Fitness Studio
- Spa At Seabourn
- Spa Pool
- Sky Bar
- Observation Bar
- Spa Terrace
- Sun Terrace
- Sports Deck
- Water Sports Marina
- Restaurant 2
Filter results:
Currently we have no results for this ship, please click here to start a search and find something for you!








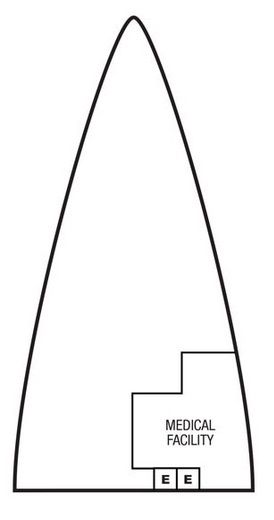



Approximately 526 & 593 square feet (49 to 55 square meters) of inside space, plus one veranda of 133 & 354 square feet (12 to 33 square meters)
Owner's Suites feature
Expansive ocean views
Forward-facing windows
Dining for four to six
Bathroom with whirlpool bathtub
Guest bath
Pantry with wet bar
Two flat-screen TVs
Complimentary Internet/Wi-Fi service
Owner's Suites feature
Expansive ocean views
Forward-facing windows
Dining for four to six
Bathroom with whirlpool bathtub
Guest bath
Pantry with wet bar
Two flat-screen TVs
Complimentary Internet/Wi-Fi service

Approximately 1189 square feet (110 square meters) of inside space, plus two verandas totaling 214 square feet (20 square meters)
Grand Wintergarden Suites feature
Large windows
Dining for six
Glass-enclosed solarium with tub and day bed
Bathroom with whirlpool bathtub
Guest bath
Two bedrooms
Convertible sofa bed for one
Pantry with wet bar
Two flat-screen TVs
Complimentary Internet/Wi-Fi service
Grand Wintergarden Suites feature
Large windows
Dining for six
Glass-enclosed solarium with tub and day bed
Bathroom with whirlpool bathtub
Guest bath
Two bedrooms
Convertible sofa bed for one
Pantry with wet bar
Two flat-screen TVs
Complimentary Internet/Wi-Fi service

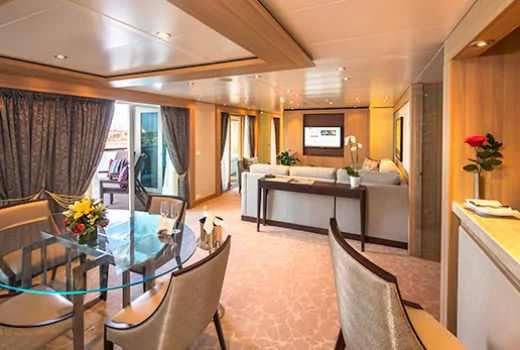
Approximately 914 square feet (85 square meters) of inside space, one veranda of 183 sq. ft. (17 square meters.).
Wintergarden Suites feature large windows, dining for six, whirlpool bathtub, guest bath, convertible sofa bed for one, pantry with wet bar, glass-enclosed solarium with tub and day bed, two closets and two flat-screen TVs. Complimentary Internet/Wi-Fi service.
Wintergarden Suites feature large windows, dining for six, whirlpool bathtub, guest bath, convertible sofa bed for one, pantry with wet bar, glass-enclosed solarium with tub and day bed, two closets and two flat-screen TVs. Complimentary Internet/Wi-Fi service.
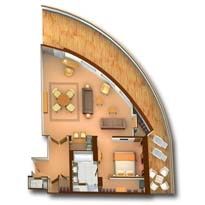

Approximately 859 square feet (80 square meters) of inside space, plus one veranda of 493 square feet (46 square meters)
Signature Suites feature expansive ocean views, forward-facing windows, dining for four to six, bathroom with whirlpool bathtub, guest bath, pantry with wet bar, and two flat-screen TVs. Complimentary Internet/Wi-Fi service.
Signature Suites feature expansive ocean views, forward-facing windows, dining for four to six, bathroom with whirlpool bathtub, guest bath, pantry with wet bar, and two flat-screen TVs. Complimentary Internet/Wi-Fi service.
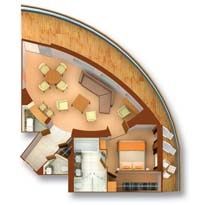
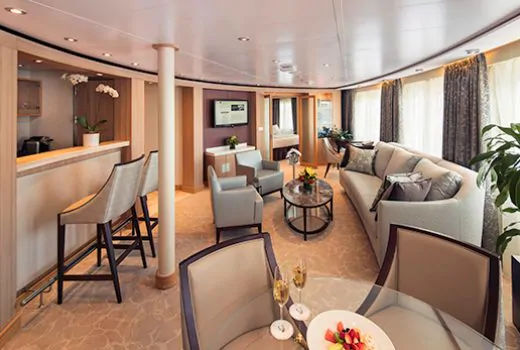
Approximately 526 & 593 square feet (49 to 55 square meters) of inside space, plus one veranda of 133 & 354 square feet (12 to 33 square meters)
Owner's Suites feature
Expansive ocean views
Forward-facing windows
Dining for four to six
Bathroom with whirlpool bathtub
Guest bath
Pantry with wet bar
Two flat-screen TVs
Complimentary Internet/Wi-Fi service
Owner's Suites feature
Expansive ocean views
Forward-facing windows
Dining for four to six
Bathroom with whirlpool bathtub
Guest bath
Pantry with wet bar
Two flat-screen TVs
Complimentary Internet/Wi-Fi service

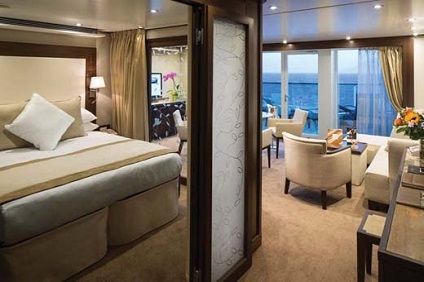
All Penthouse Spa Suite feature dining table for two to four and separate bedroom. Glass door to veranda, two flat-screen TVs, fully stocked bar, spacious bathroom with tub, shower and large vanity. Approximately 536 to 539 sq. ft. (50 sq.m.) of inside space, plus one veranda of 167 to 200 sq. ft. (16 to 19 sq.m.)
Includes all the in-suite amenities:
Complimentary full-day access to The Spa at Seabourn serene area
In-suite spa amenities
Spa concierge service
Spacious bath with full tub and shower
Complimentary in-suite bar stocked with your preferences
Second in-suite bar stocked with waters, juices, and healthy snacks
24-hour complimentary room service
Fine cotton linens, plush robes and slippers
Writing desk with personalized stationary
All-natural Molton Brown, London bath and beauty products, including Pure Pampering bath oils
Additional Molton Brown, London specialty spa products and a menu of luxurious bath sponges
Calming L’Occitane fragrance can be diffused in the suite, and a soothing music soundtrack is available on request
Soaps by Hermès, L’Occitane, Baudelaire and Salvatore Ferragamo
iPod® docking stations
Flat-screen TVs with music and movies
The option of in-suite dining served course by course
Wi-Fi and cell phone access
PressReader mobile – Enjoy your favorite newspapers and magazines from your smartphone or tablet
The configuration of Accessible Staterooms may vary from the non-accessible suite shown above.
Includes all the in-suite amenities:
Complimentary full-day access to The Spa at Seabourn serene area
In-suite spa amenities
Spa concierge service
Spacious bath with full tub and shower
Complimentary in-suite bar stocked with your preferences
Second in-suite bar stocked with waters, juices, and healthy snacks
24-hour complimentary room service
Fine cotton linens, plush robes and slippers
Writing desk with personalized stationary
All-natural Molton Brown, London bath and beauty products, including Pure Pampering bath oils
Additional Molton Brown, London specialty spa products and a menu of luxurious bath sponges
Calming L’Occitane fragrance can be diffused in the suite, and a soothing music soundtrack is available on request
Soaps by Hermès, L’Occitane, Baudelaire and Salvatore Ferragamo
iPod® docking stations
Flat-screen TVs with music and movies
The option of in-suite dining served course by course
Wi-Fi and cell phone access
PressReader mobile – Enjoy your favorite newspapers and magazines from your smartphone or tablet
The configuration of Accessible Staterooms may vary from the non-accessible suite shown above.
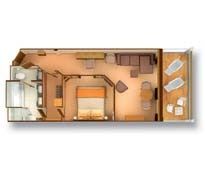
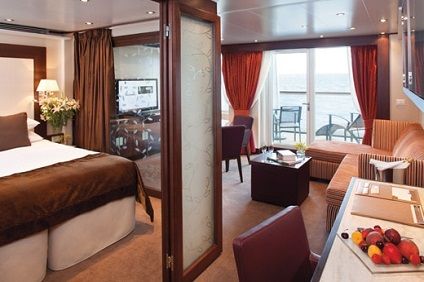
All Penthouse Suite feature dining table for two to four and separate bedroom. Glass door to veranda, two flat-screen TVs, fully stocked bar, spacious bathroom with tub, shower and large vanity. Approximately 436 sq. ft. (41 sq.m.) of inside space, plus one veranda of 98 sq. ft. (9 sq.m.)
In-suite amenities include:
Fine Egyptian cotton linens, fluffy duvet, down or hypoallergenic pillows, robes and slippers
24-hour complimentary room service
In-suite bar stocked according to your preferences
Fine soaps such as L’Occitane and exclusive Therapies bath products by Molton Brown, London
Personalized stationery
Flat-screen TV with music and movies
Wi-Fi and cell phone access
The configuration of Accessible Staterooms may vary from the non-accessible suite shown above.
In-suite amenities include:
Fine Egyptian cotton linens, fluffy duvet, down or hypoallergenic pillows, robes and slippers
24-hour complimentary room service
In-suite bar stocked according to your preferences
Fine soaps such as L’Occitane and exclusive Therapies bath products by Molton Brown, London
Personalized stationery
Flat-screen TV with music and movies
Wi-Fi and cell phone access
The configuration of Accessible Staterooms may vary from the non-accessible suite shown above.
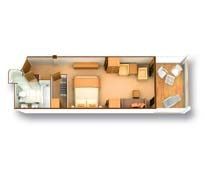

All Veranda Suites feature a full-length window and glass door to private veranda, comfortable living area, queen-size bed or two twin beds, dining table for two, walk-in closet, interactive flat-screen television with music and movies, fully stocked bar and refrigerator, makeup vanity, spacious bathroom with separate tub and shower. Approximately 300 sq. ft. (28 sq.m.) of inside space, plus one veranda of 65 sq. ft. (6 sq.m.)
In-Suite amenities include:
Fine Egyptian cotton linens, fluffy duvet, down or hypoallergenic pillows, robes and slippers
24-hour complimentary room service
In-suite bar stocked according to your preferences
Fine soaps such as L’Occitane and exclusive Therapies bath products by Molton Brown, London
Personalized stationery
Flat-screen TV with music and movies
Wi-Fi and cell phone access
The configuration of Accessible Staterooms may vary from the non-accessible suite shown above.
In-Suite amenities include:
Fine Egyptian cotton linens, fluffy duvet, down or hypoallergenic pillows, robes and slippers
24-hour complimentary room service
In-suite bar stocked according to your preferences
Fine soaps such as L’Occitane and exclusive Therapies bath products by Molton Brown, London
Personalized stationery
Flat-screen TV with music and movies
Wi-Fi and cell phone access
The configuration of Accessible Staterooms may vary from the non-accessible suite shown above.

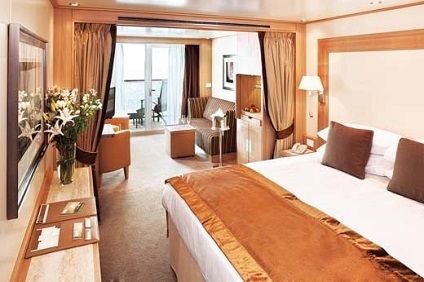
All Veranda Suites feature a full-length window and glass door to private veranda, comfortable living area, queen-size bed or two twin beds, dining table for two, walk-in closet, interactive flat-screen television with music and movies, fully stocked bar and refrigerator, makeup vanity, spacious bathroom with separate tub and shower. Approximately 300 sq. ft. (28 sq.m.) of inside space, plus one veranda of 65 sq. ft. (6 sq.m.)
In-Suite amenities include:
Fine Egyptian cotton linens, fluffy duvet, down or hypoallergenic pillows, robes and slippers
24-hour complimentary room service
In-suite bar stocked according to your preferences
Fine soaps such as L’Occitane and exclusive Therapies bath products by Molton Brown, London
Personalized stationery
Flat-screen TV with music and movies
Wi-Fi and cell phone access
The configuration of Accessible Staterooms may vary from the non-accessible suite shown above.
In-Suite amenities include:
Fine Egyptian cotton linens, fluffy duvet, down or hypoallergenic pillows, robes and slippers
24-hour complimentary room service
In-suite bar stocked according to your preferences
Fine soaps such as L’Occitane and exclusive Therapies bath products by Molton Brown, London
Personalized stationery
Flat-screen TV with music and movies
Wi-Fi and cell phone access
The configuration of Accessible Staterooms may vary from the non-accessible suite shown above.


All Veranda Suites feature a full-length window and glass door to private veranda, comfortable living area, queen-size bed or two twin beds, dining table for two, walk-in closet, interactive flat-screen television with music and movies, fully stocked bar and refrigerator, makeup vanity, spacious bathroom with separate tub and shower. Approximately 300 sq. ft. (28 sq.m.) of inside space, plus one veranda of 65 sq. ft. (6 sq.m.)
In-Suite amenities include:
Fine Egyptian cotton linens, fluffy duvet, down or hypoallergenic pillows, robes and slippers
24-hour complimentary room service
In-suite bar stocked according to your preferences
Fine soaps such as L’Occitane and exclusive Therapies bath products by Molton Brown, London
Personalized stationery
Flat-screen TV with music and movies
Wi-Fi and cell phone access
The configuration of Accessible Staterooms may vary from the non-accessible suite shown above.
In-Suite amenities include:
Fine Egyptian cotton linens, fluffy duvet, down or hypoallergenic pillows, robes and slippers
24-hour complimentary room service
In-suite bar stocked according to your preferences
Fine soaps such as L’Occitane and exclusive Therapies bath products by Molton Brown, London
Personalized stationery
Flat-screen TV with music and movies
Wi-Fi and cell phone access
The configuration of Accessible Staterooms may vary from the non-accessible suite shown above.
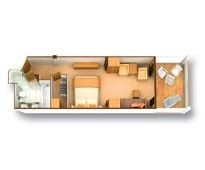

All Veranda Suites feature a full-length window and glass door to private veranda, comfortable living area, queen-size bed or two twin beds, dining table for two, walk-in closet, interactive flat-screen television with music and movies, fully stocked bar and refrigerator, makeup vanity, spacious bathroom with separate tub and shower. Approximately 300 sq. ft. (28 sq.m.) of inside space, plus one veranda of 65 sq. ft. (6 sq.m.)
In-Suite amenities include:
Fine Egyptian cotton linens, fluffy duvet, down or hypoallergenic pillows, robes and slippers
24-hour complimentary room service
In-suite bar stocked according to your preferences
Fine soaps such as L’Occitane and exclusive Therapies bath products by Molton Brown, London
Personalized stationery
Flat-screen TV with music and movies
Wi-Fi and cell phone access
The configuration of Accessible Staterooms may vary from the non-accessible suite shown above.
In-Suite amenities include:
Fine Egyptian cotton linens, fluffy duvet, down or hypoallergenic pillows, robes and slippers
24-hour complimentary room service
In-suite bar stocked according to your preferences
Fine soaps such as L’Occitane and exclusive Therapies bath products by Molton Brown, London
Personalized stationery
Flat-screen TV with music and movies
Wi-Fi and cell phone access
The configuration of Accessible Staterooms may vary from the non-accessible suite shown above.
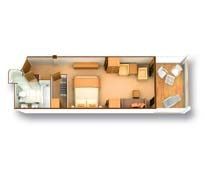
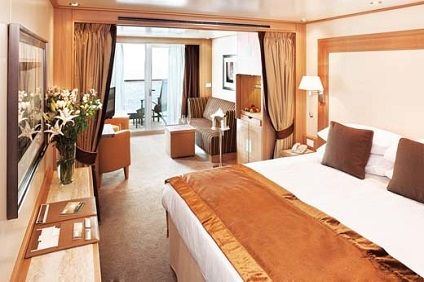
All Veranda Suites feature a full-length window and glass door to private veranda, comfortable living area, queen-size bed or two twin beds, dining table for two, walk-in closet, interactive flat-screen television with music and movies, fully stocked bar and refrigerator, makeup vanity, spacious bathroom with separate tub and shower. Approximately 300 sq. ft. (28 sq.m.) of inside space, plus one veranda of 65 sq. ft. (6 sq.m.)
In-Suite amenities include:
Fine Egyptian cotton linens, fluffy duvet, down or hypoallergenic pillows, robes and slippers
24-hour complimentary room service
In-suite bar stocked according to your preferences
Fine soaps such as L’Occitane and exclusive Therapies bath products by Molton Brown, London
Personalized stationery
Flat-screen TV with music and movies
Wi-Fi and cell phone access
The configuration of Accessible Staterooms may vary from the non-accessible suite shown above.
In-Suite amenities include:
Fine Egyptian cotton linens, fluffy duvet, down or hypoallergenic pillows, robes and slippers
24-hour complimentary room service
In-suite bar stocked according to your preferences
Fine soaps such as L’Occitane and exclusive Therapies bath products by Molton Brown, London
Personalized stationery
Flat-screen TV with music and movies
Wi-Fi and cell phone access
The configuration of Accessible Staterooms may vary from the non-accessible suite shown above.
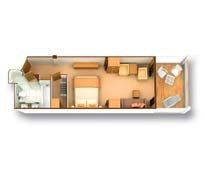
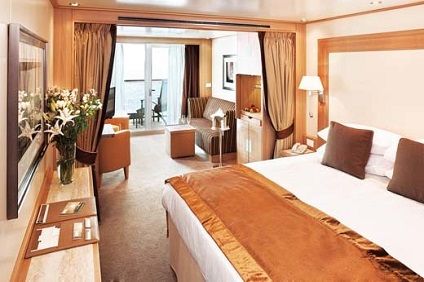
All Veranda Suites feature a full-length window and glass door to private veranda, comfortable living area, queen-size bed or two twin beds, dining table for two, walk-in closet, interactive flat-screen television with music and movies, fully stocked bar and refrigerator, makeup vanity, spacious bathroom with separate tub and shower. Approximately 300 sq. ft. (28 sq.m.) of inside space, plus one veranda of 65 sq. ft. (6 sq.m.)
In-Suite amenities include:
Fine Egyptian cotton linens, fluffy duvet, down or hypoallergenic pillows, robes and slippers
24-hour complimentary room service
In-suite bar stocked according to your preferences
Fine soaps such as L’Occitane and exclusive Therapies bath products by Molton Brown, London
Personalized stationery
Flat-screen TV with music and movies
Wi-Fi and cell phone access
The configuration of Accessible Staterooms may vary from the non-accessible suite shown above.
In-Suite amenities include:
Fine Egyptian cotton linens, fluffy duvet, down or hypoallergenic pillows, robes and slippers
24-hour complimentary room service
In-suite bar stocked according to your preferences
Fine soaps such as L’Occitane and exclusive Therapies bath products by Molton Brown, London
Personalized stationery
Flat-screen TV with music and movies
Wi-Fi and cell phone access
The configuration of Accessible Staterooms may vary from the non-accessible suite shown above.
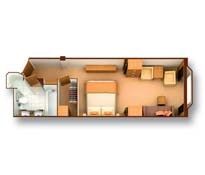

All Ocean View Suites feature a large comfortable living area, queen-size bed or two twin beds, dining table for two, walk-in closet, interactive flat-screen television with music and movies, fully stocked bar and refrigerator, makeup vanity, spacious bathroom with separate tub and shower. Approximately 295 sq. ft. (28 sq.m.) of inside space
Stateroom amenities include:
Fine Egyptian cotton linens, fluffy duvet, down or hypoallergenic pillows, robes and slippers
24-hour complimentary room service
In-suite bar stocked according to your preferences
Fine soaps such as L’Occitane and exclusive Therapies bath products by Molton Brown, London
Personalized stationery
Flat-screen TV with music and movies
Wi-Fi and cell phone access
The configuration of Accessible Staterooms may vary from the non-accessible suite shown above.
Stateroom amenities include:
Fine Egyptian cotton linens, fluffy duvet, down or hypoallergenic pillows, robes and slippers
24-hour complimentary room service
In-suite bar stocked according to your preferences
Fine soaps such as L’Occitane and exclusive Therapies bath products by Molton Brown, London
Personalized stationery
Flat-screen TV with music and movies
Wi-Fi and cell phone access
The configuration of Accessible Staterooms may vary from the non-accessible suite shown above.
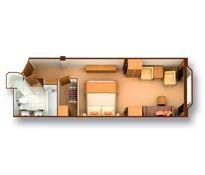
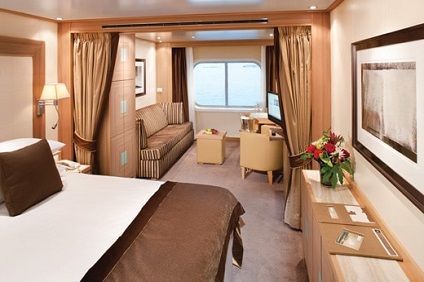
All Ocean View Suites feature a large comfortable living area, queen-size bed or two twin beds, dining table for two, walk-in closet, interactive flat-screen television with music and movies, fully stocked bar and refrigerator, makeup vanity, spacious bathroom with separate tub and shower. Approximately 295 sq. ft. (28 sq.m.) of inside space
Stateroom amenities include:
Fine Egyptian cotton linens, fluffy duvet, down or hypoallergenic pillows, robes and slippers
24-hour complimentary room service
In-suite bar stocked according to your preferences
Fine soaps such as L’Occitane and exclusive Therapies bath products by Molton Brown, London
Personalized stationery
Flat-screen TV with music and movies
Wi-Fi and cell phone access
The configuration of Accessible Staterooms may vary from the non-accessible suite shown above.
Stateroom amenities include:
Fine Egyptian cotton linens, fluffy duvet, down or hypoallergenic pillows, robes and slippers
24-hour complimentary room service
In-suite bar stocked according to your preferences
Fine soaps such as L’Occitane and exclusive Therapies bath products by Molton Brown, London
Personalized stationery
Flat-screen TV with music and movies
Wi-Fi and cell phone access
The configuration of Accessible Staterooms may vary from the non-accessible suite shown above.