Silver Dawn
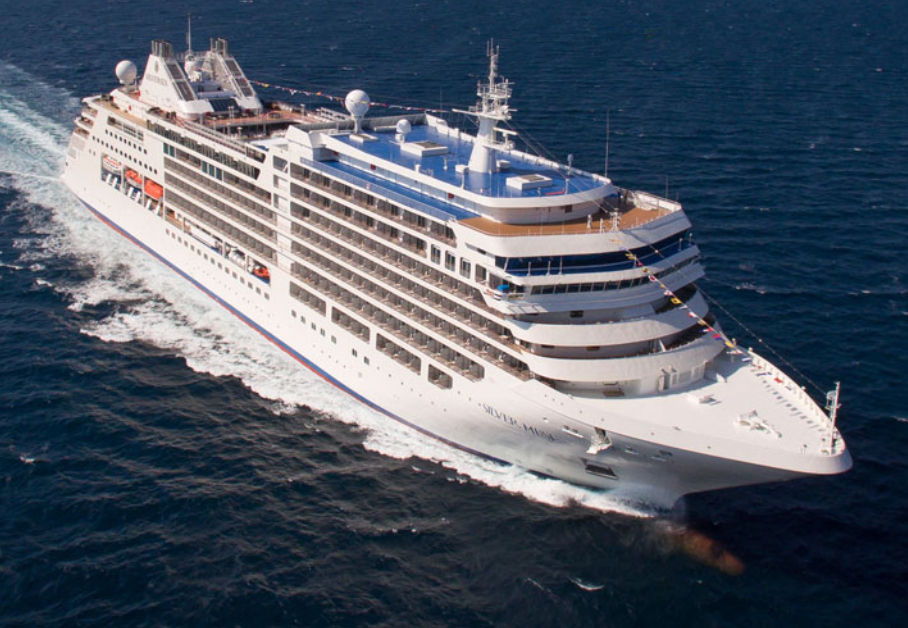
A new world of luxury is waiting aboard Silver Dawn. Both classic yet modern, Silver Dawn is the natural evolution of our fleet. Large enough to offer eight dining options – including the superb Sea and Land Taste (S.A.L.T.) programme – yet small enough for the famed Silversea on board ambience, Silver Dawn inherits the best features of her sister ships Silver Muse and Silver Moon, but is in a class all of her own. Sumptuous suites, outstanding itineraries plus cutting-edge design and technology, Silver Dawn sets new standards of luxury. Let’s wake up to a new dawn with Silversea.
Ship Profile & Stats
- Maiden voyage: 2021
- Tonnage: 40,700
- Passenger capacity (dbl): 596
Ship Amenities
- Personal Safe
- Champagne on arrival
- Refrigerator and bar setup stocked with your preferences
- Wall mounted USB-C mobile device chargers
- Interactive Media Library
- 40” / 102 cm flat-screen HD TV
- Slippers
- Unlimited Standard Wifi
- Plush bathrobes
Ship Facilities
- La Terrazza Italian Restaurant
- Kaiseki Japanese Restaurant
- Atlantide Bar & Grill
- The Grill
- La Dame French Restaurant
- S.A.L.T. Kitchen
- Spaccanapoli Pizzeria
- Silver Note
- S.A.L.T. Bar
- S.A.L.T. Lab
- Arts Cafe
- Dolce Vita
- Connoisseur's Corner
- Panorama Lounge
- Pool Deck & Jacuzzi Area
- Fitness Centre
- Observation Library
- Boutique
- Zagara Beauty Salon
- Zagara Beauty Spa
- Casino
- Venetian Lounge
Currently we have no results for this ship, please click here to start a search and find something for you!








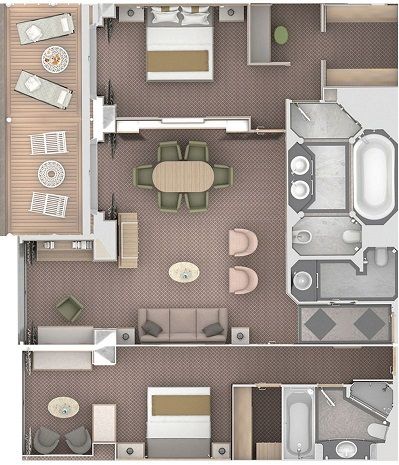
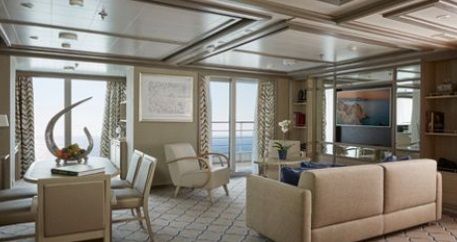
*The difference in size is largely due to a larger entry corridor space and does not concern the living or sleeping area. If the Owner’s suite is good enough for our Chairman, then we must be doing something right! Available in a one or two bedroom configuration (so perfect for families) the Owner’s suite is the epitome of elegance at sea. A large seating area is the hub of the suite, equipped with all mod cons – think a Bose sound system, an interactive 55” TV and even an Illy coffee machine! Whether inside or relaxing on the large teak veranda, the Owner’s suite offers supreme comfort every hour of the day! Images are intended as a general reference. Features, materials, finishes and layout may be different than shown. SUITE FEATURES: Dedicated butler Twin beds or king-sized bed; Two-bedroom has additional twin beds or queen-sized bed Walk-in wardrobes with personal safe Handmade Savoir® mattress with horse hair topper Down duvet covers Pillow Menu Marbled bathroom with full-sized tub and separate shower, plus a powder room; Two-bedroom has additional marbled bathroom with shower Plush bathrobes Luxury bath amenities Slippers Vanity table with hair dryer Large teak veranda with patio furniture and floor-to-ceiling glass doors; Two- bedroom has additional large picture window Separate dining area Illy® Espresso Machine Refrigerator and bar setup, stocked with your preferences Interactive Media Library Unlimited Premium Wifi One 55” / 140 cm and one 40” / 102 cm flat-screen HD TVs in main suite, plus one 40” / 102 cm flat-screen HD TV in bedroom two Living room with sitting area; Two-bedroom has additional sitting area Writing desk(s) with personalised stationery Bose Sound Touch 30 with Bluetooth connectivity Wall mounted USB-C mobile device chargers Complimentary Laundry, pressing & wet cleaning Wet cleaning and pressing throughout the voyage Special chocolate welcome Daily canape service Dinner at officer's table Dinner for two in La Dame, one evening per voyage Two hours of worldwide phone use from your suite, per voyage segment Champagne on arrival and fruit stand
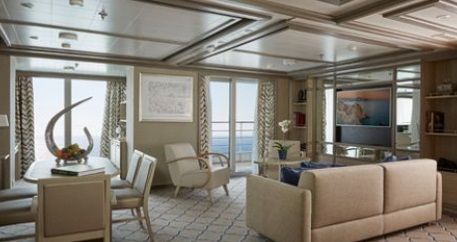
Two bedroom: 1281 - 1389 ft² / 119 - 129 m² including veranda*
*The difference in size is largely due to a larger entry corridor space and does not concern the living or sleeping area.
If the Owner’s suite is good enough for our Chairman, then we must be doing something right! Available in a one or two bedroom configuration (so perfect for families) the Owner’s suite is the epitome of elegance at sea. A large seating area is the hub of the suite, equipped with all mod cons – think a Bose sound system, an interactive 55” TV and even an Illy coffee machine! Whether inside or relaxing on the large teak veranda, the Owner’s suite offers supreme comfort every hour of the day!
Images are intended as a general reference. Features, materials, finishes and layout may be different than shown.
SUITE FEATURES:
Dedicated butler
Twin beds or king-sized bed; Two-bedroom has additional twin beds or queen-sized bed
Walk-in wardrobes with personal safe
Handmade Savoir® mattress with horse hair topper
Down duvet covers
Pillow Menu
Marbled bathroom with full-sized tub and separate shower, plus a powder room; Two-bedroom has additional marbled bathroom with shower
Plush bathrobes
Luxury bath amenities
Slippers
Vanity table with hair dryer
Large teak veranda with patio furniture and floor-to-ceiling glass doors; Two- bedroom has additional large picture window
Separate dining area
Illy® Espresso Machine
Refrigerator and bar setup, stocked with your preferences
Interactive Media Library
Unlimited Premium Wifi
One 55” / 140 cm and one 40” / 102 cm flat-screen HD TVs in main suite, plus one 40” / 102 cm flat-screen HD TV in bedroom two
Living room with sitting area; Two-bedroom has additional sitting area
Writing desk(s) with personalised stationery
Bose Sound Touch 30 with Bluetooth connectivity
Wall mounted USB-C mobile device chargers
Complimentary Laundry, pressing & wet cleaning
Wet cleaning and pressing throughout the voyage
Special chocolate welcome
Daily canape service
Dinner at officer's table
Dinner for two in La Dame, one evening per voyage
Two hours of worldwide phone use from your suite, per voyage segment
Champagne on arrival and fruit stand
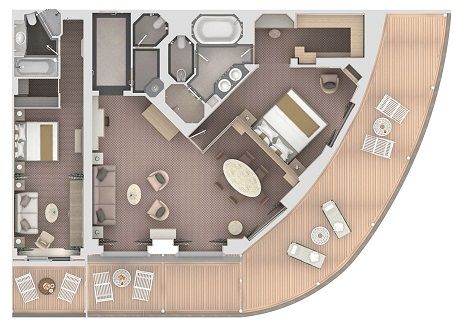
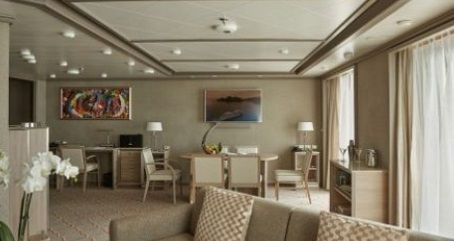
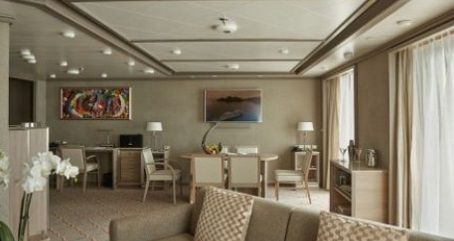
Two bedroom: 1873 - 1970 ft² / 174 - 183 m² including veranda. A grand traveller needs a grand suite, and we are happy to oblige! Get ready to scale new heights of comfort in our ultra-luxury Grand Suite. Situated at the front of the ship for the most spectacular views, the Grand Suite is for travellers who like the finer things in life. A large veranda, furnished with sunbeds, makes for perfect memories. Indoors, the sumptuous seating area and cosy bedrooms are the very definition of relaxing in style.
Images are intended as a general reference. Features, materials, finishes and layout may be different than shown.
SUITE FEATURES:
Dedicated butler
Twin beds or king-sized bed; Two-bedroom has additional twin beds or queen-sized bed
Walk-in wardrobe(s) with personal safe
Handmade Savoir® mattress with horse hair topper
Down duvet covers
Pillow Menu
Marbled bathroom with double vanity, separate shower and full-sized bath, plus a powder room; Two-bedroom has additional marbled bathroom with full-sized bath
Plush bathrobes
Luxury bath amenities
Slippers
Two teak verandas with patio furniture and floor-to-ceiling glass doors. Two-bedroom has additional veranda
Separate dining area
Illy® Espresso Machine
Refrigerator and bar setup, stocked with your preferences
One 55” / 140 cm and one 40” / 102 cm flat-screen HD TVs in main suite, plus one 40” / 102 cm flat-screen HD TV in bedroom two
Bose Sound Touch 30 with Bluetooth connectivity
Unlimited Premium Wifi
Interactive Media Library
Vanity table(s) with hair dryer
Living room (with convertible sofa to accommodate an additional guest)
Sitting area; Two-bedroom has additional sitting area
Wall mounted USB-C mobile device chargers
Writing desk(s) with personalised stationery
Complimentary Laundry, pressing & wet cleaning
Wet cleaning and pressing throughout the voyage
Special chocolate welcome
Daily canape service
Dinner at officer's table
Dinner for two in La Dame, one evening per voyage
Two hours of worldwide phone use from your suite, per voyage segment
Champagne on arrival and fruit stand

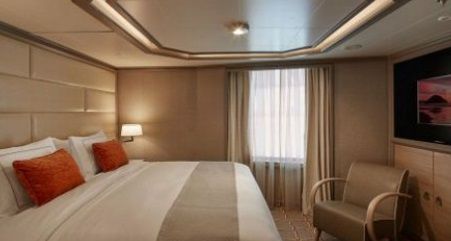
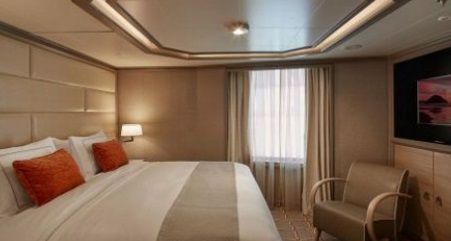
Two bedroom: 1528 ft² / 142 m² including veranda. With just two Royal Suites on board, this stateroom is in a class all of its own! Spacious and dignified, commanding and majestic, there’s no secret to why we named this suite Royal. Ample indoor space with a living room (including state of the art entertainment systems), twin beds that can be joined upon demand and even an adjoining bedroom if required, the Royal Suite is the answer when travelling with the family! Not to mention unlimited Wi-Fi, a sumptuous marble bathroom and spacious teak veranda, the Royal Suite is fit for a king!
Images are intended as a general reference. Features, materials, finishes and layout may be different than shown.
SUITE FEATURES:
Dedicated butler
Twin beds or king-sized bed; Two bedroom has additional twin beds or queen-sized bed
Premium mattresses
Down duvets
Pillow menu
Marbled bathroom with double vanity, separate shower and full-sized bath, plus a powder room; Two-bedroom has additional marbled bathroom with full-sized bath
Walk-in wardrobe(s) with personal safe
Plush bathrobes
Luxury bath amenities
Slippers
Vanity table with hair dryer
Separate dining area
Refrigerator and bar setup stocked with your preferences
Illy® espresso machine
Unlimited Premium Wifi
One 55” / 140 cm and one 40” / 102 cm flat-screen HD TVs in main suite, plus one 40” / 102 cm flat-screen HD TV in bedroom two
Bose Sound Touch 30 with Bluetooth connectivity
Large teak veranda with patio furniture and floor-to-ceiling glass doors; Two-bedroom has additional veranda
Interactive Media Library
Wall mounted USB-C mobile device chargers
Complimentary Laundry, pressing & wet cleaning
Wet cleaning and pressing throughout the voyage
Special chocolate welcome
Daily canape service
Dinner at officer's table
Dinner for two in La Dame, one evening per voyage
Two hours of worldwide phone use from your suite, per voyage segment
Champagne on arrival and fruit stand
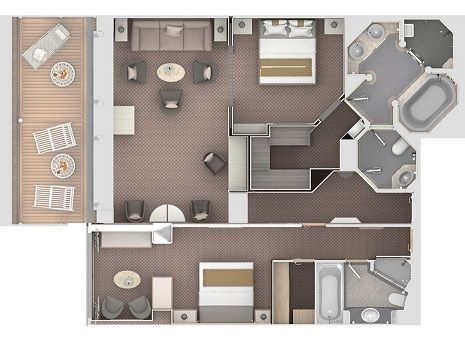

Two bedroom: 1119 ft² / 104 m² including veranda. A Silversea favourite and by far our best-selling suite! The Silver Suite is one of the foundations of ultra-luxury cruising. Take travelling to a whole new level with the Silver Suite’s unparalleled levels of service, comfort and of course style! Available in either a one bedroom, a two bedroom or wheelchair accessible configuration, Silver Suites are fully equipped for the discerning traveller. Whether enjoying the spectacular views from the veranda or relaxing in the large sitting room, Silver Suites offer a comfortable haven on the high seas.
Images are intended as a general reference. Features, materials, finishes and layout may be different than shown.
SUITE FEATURES:
Dedicated butler
Twin beds or king-sized bed
Down duvets
Pillow menu
Marbled bathroom with double vanity, separate shower and full-sized bath, plus a powder room; Two-bedroom has additional marbled bathroom with full-sized bath
Plush bathrobes
Luxury bath amenities
Slippers
Vanity table with hair dryer
Walk-in wardrobe with personal safe
Separate dining area
Refrigerator and bar setup stocked with your preferences
Teak veranda with patio furniture and floor-to-ceiling glass door
Illy® Espresso Machine
Unlimited Premium Wifi
Bose Sound Touch 30 with Bluetooth connectivity
Interactive Media Library
One 55” / 140 cm and one 40” / 102 cm flat-screen HD TVs in main suite; plus one 40” / 102 cm cm flat-screen HD TV in bedroom two
Wall mounted USB-C mobile device chargers
Personalized stationary and umbrella
Wet cleaning and pressing throughout the voyage
Complimentary Laundry, pressing & wet cleaning
Special chocolate welcome
Daily canape service
Dinner at officer's table
Champagne on arrival and a bowl of fruits

Two bedroom: 1119 ft² / 104 m² including veranda. A Silversea favourite and by far our best-selling suite! The Silver Suite is one of the foundations of ultra-luxury cruising. Take travelling to a whole new level with the Silver Suite’s unparalleled levels of service, comfort and of course style! Available in either a one bedroom, a two bedroom or wheelchair accessible configuration, Silver Suites are fully equipped for the discerning traveller. Whether enjoying the spectacular views from the veranda or relaxing in the large sitting room, Silver Suites offer a comfortable haven on the high seas.
Images are intended as a general reference. Features, materials, finishes and layout may be different than shown.
SUITE FEATURES:
Dedicated butler
Twin beds or king-sized bed
Down duvets
Pillow menu
Marbled bathroom with double vanity, separate shower and full-sized bath, plus a powder room; Two-bedroom has additional marbled bathroom with full-sized bath
Plush bathrobes
Luxury bath amenities
Slippers
Vanity table with hair dryer
Walk-in wardrobe with personal safe
Separate dining area
Refrigerator and bar setup stocked with your preferences
Teak veranda with patio furniture and floor-to-ceiling glass door
Illy® Espresso Machine
Unlimited Premium Wifi
Bose Sound Touch 30 with Bluetooth connectivity
Interactive Media Library
One 55” / 140 cm and one 40” / 102 cm flat-screen HD TVs in main suite; plus one 40” / 102 cm cm flat-screen HD TV in bedroom two
Wall mounted USB-C mobile device chargers
Personalized stationary and umbrella
Wet cleaning and pressing throughout the voyage
Complimentary Laundry, pressing & wet cleaning
Special chocolate welcome
Daily canape service
Dinner at officer's table
Champagne on arrival and a bowl of fruits

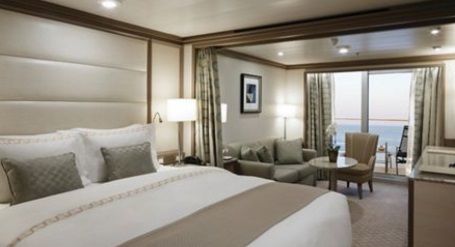
Images are intended as a general reference. Features, materials, finishes and layout may be different than shown.
SUITE FEATURES:
Dedicated butler
Twin beds or queen-sized bed
Down duvets
Pillow Menu
Marbled bathroom with vanity, separate shower and full-sized bath
Luxury bath amenities
Plush bathrobes
Slippers
Veranda with patio furniture and floor-to-ceiling glass doors
One 40” / 102 cm flat-screen HD TV
Interactive Media Library
Unlimited Standard Wifi
Wall mounted USB-C mobile device chargers
Refrigerator and bar setup stocked with your preferences
Champagne on arrival


Images are intended as a general reference. Features, materials, finishes and layout may be different than shown.
SUITE FEATURES:
Dedicated butler
Twin beds or queen-sized bed
Down duvets
Pillow Menu
Marbled bathroom with vanity, separate shower and full-sized bath
Luxury bath amenities
Plush bathrobes
Slippers
Veranda with patio furniture and floor-to-ceiling glass doors
One 40” / 102 cm flat-screen HD TV
Interactive Media Library
Unlimited Standard Wifi
Wall mounted USB-C mobile device chargers
Refrigerator and bar setup stocked with your preferences
Champagne on arrival

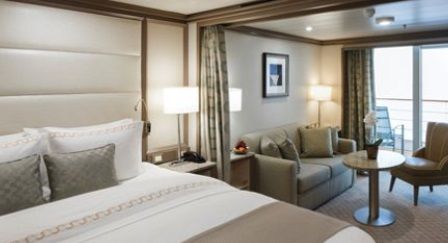
Images are intended as a general reference. Features, materials, finishes and layout may be different than shown.
SUITE FEATURES:
Dedicated butler
Twin beds or queen-sized bed
Down duvets
Pillow Menu
Marbled bathroom with vanity, separate shower and full-sized bath
Luxury bath amenities
Plush bathrobes
Slippers
Veranda with patio furniture and floor-to-ceiling glass doors
One 40” / 102 cm flat-screen HD TV
Interactive Media Library
Unlimited Standard Wifi
Wall mounted USB-C mobile device chargers
Refrigerator and bar setup stocked with your preferences
Champagne on arrival


Images are intended as a general reference. Features, materials, finishes and layout may be different than shown.
SUITE FEATURES:
Dedicated butler
Twin beds or queen-sized bed
Premium mattresses
Down duvets covers
Pillow Menu
Marbled bathroom with vanity, separate shower and full-sized bath
Luxury bath amenities
Plush bathrobes
Slippers
One 40” / 102 cm flat-screen HD TV
Interactive Media Library
Unlimited Standard Wifi
Wall mounted USB-C mobile device chargers
Refrigerator and bar setup stocked with your preferences
Champagne on arrival

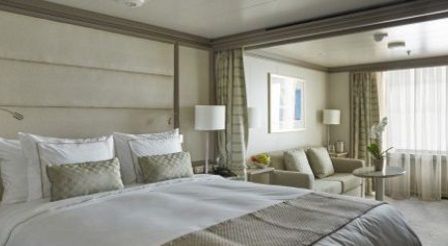
One bedroom- Vista Wheelchair Accessible : 440-646 ft² / 41-60 m². Comfortable, spacious and offering stupendous ocean views, the Vista Suite carries its name very well! Wake up to wide ocean views, breakfast to the sound of the waves lapping at the side of the ship or simply relax with the in-suite entertainment system and comfy sofas. Some Vista Suites are a little larger than standard – perfect for our guests with limited mobility. If you have ever wanted a home away from home on the high seas, the vista Suite is it.
Images are intended as a general reference. Features, materials, finishes and layout may be different than shown.
SUITE FEATURES:
Dedicated butler
Twin beds or queen-sized bed
Down duvets
Pillow Menu
Luxury bath amenities
Plush bathrobes
Slippers
Marbled bathroom with vanity, separate wet room with shower seat
Unlimited Standard Wifi
One 40” / 102 cm flat-screen HD TV
Interactive Media Library
Wall mounted USB-C mobile device chargers
Refrigerator and bar setup stocked with your preferences
Large picture window
Sitting area
Writing desk(s) with personalised stationery
Champagne on arrival
Walk-in wardrobe with personal safe; wheelchair accessible suites fitted with cupboards and wardrobe with personal safe