Norwegian Encore

Shout “Bravo!” for our most innovative and modern ship ever — Norwegian Encore. Packed with one amazing experience right after the other, Norwegian Encore will launch fall 2019 with unforgettable holidays in The Caribbean from her homeport in Miami. You’ll marvel at the panoramic sea views from the two-story Horizon Lounge, offered exclusively for guests of The Haven, and the Observation Lounge, including a full-service bar, live music and spectacular views spanning two decks. What’s more, Norwegian Encore will feature a vast range of delicious dining options, a variety of bars and lounges, and some of the best entertainment at sea. And when it's time to wind down, Norwegian Encore will be ready with a broad range of modern accommodation designed for the way you holiday.
Ship Profile & Stats
- Maiden voyage: 2019
- Tonnage: 167,800
- Length: 1,094 ft
- Beam: 136 ft
- Draft: 27 ft
- Speed: 22.4 knots
- Passenger capacity (dbl): 3998
Ship Facilities
- Horizon Lounge
- Observation Lounge
Currently we have no results for this ship, please click here to start a search and find something for you!

































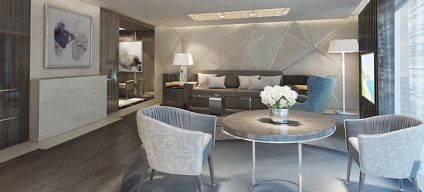
The Haven:
Hidden at the top of the ship, The Haven features our most luxurious, well-appointed accommodation as well as 24-hour butler service, concierge service and private sundeck.

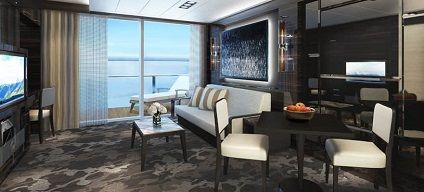
The Haven:
Hidden at the top of the ship, The Haven features our most luxurious, well-appointed accommodation as well as 24-hour butler service, concierge service and private sundeck.


The Haven:
Hidden at the top of the ship, The Haven features our most luxurious, well-appointed accommodation as well as 24-hour butler service, concierge service and private sundeck.

The Haven:
Hidden at the top of the ship, The Haven features our most luxurious, well-appointed accommodation as well as 24-hour butler service, concierge service and private sundeck.

The Haven:
Hidden at the top of the ship, The Haven features our most luxurious, well-appointed accommodation as well as 24-hour butler service, concierge service and private sundeck.

The Haven: Hidden at the top of the ship, The Haven features our most luxurious, well-appointed accommodation as well as 24-hour butler service, concierge service and private sundeck.


The Haven: Hidden at the top of the ship, The Haven features our most luxurious, well-appointed accommodation as well as 24-hour butler service, concierge service and private sundeck.
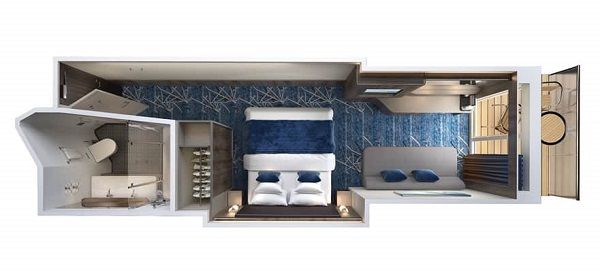



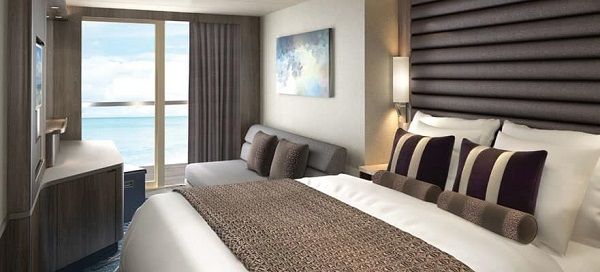
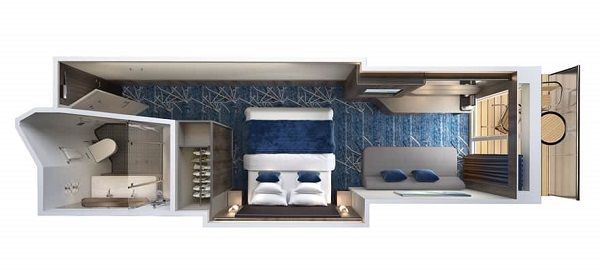

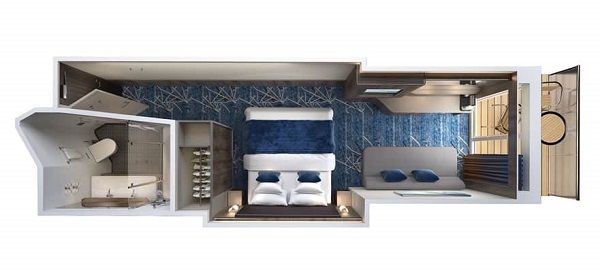
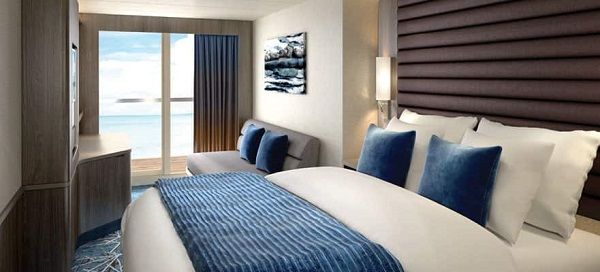


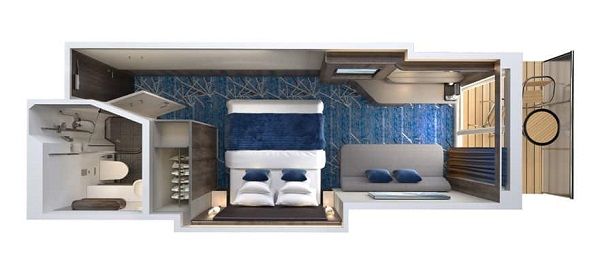


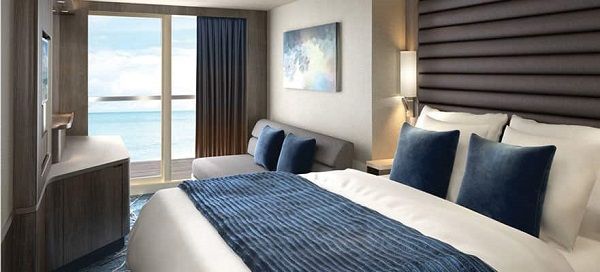
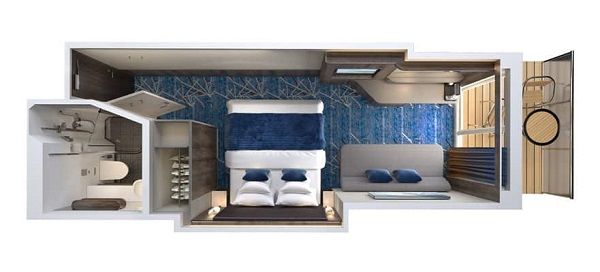

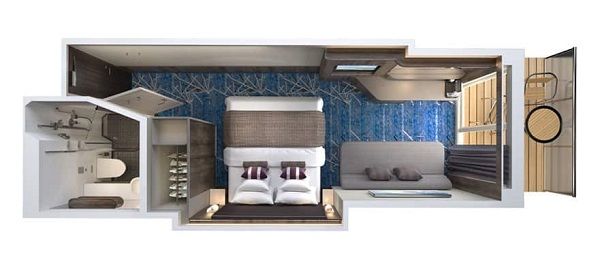




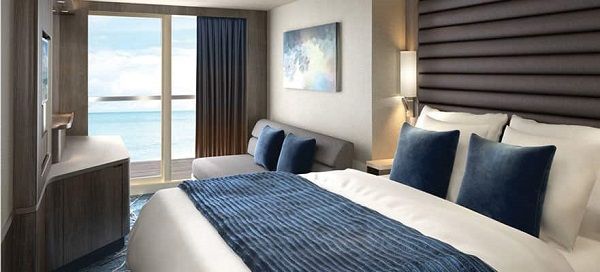
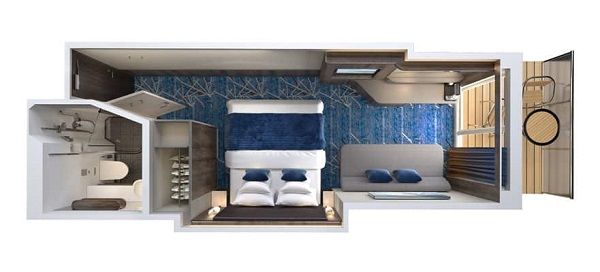



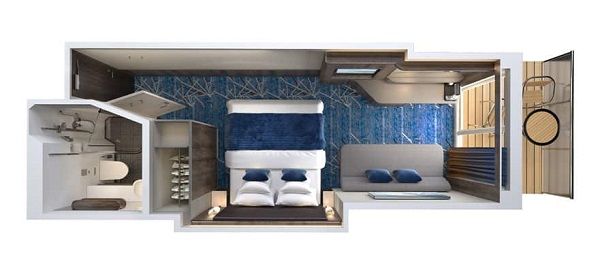






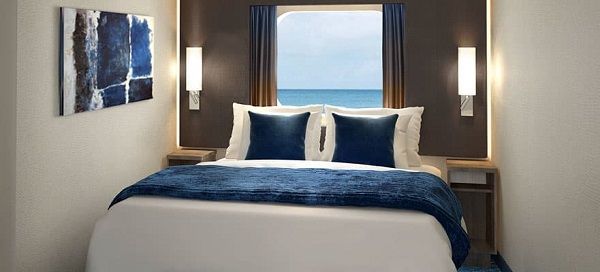

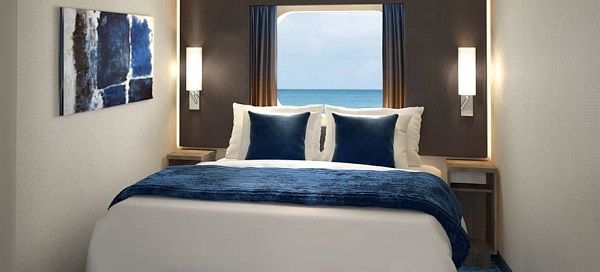




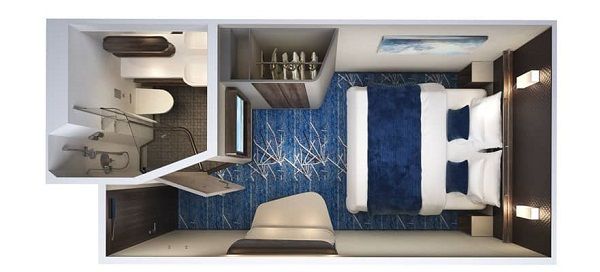

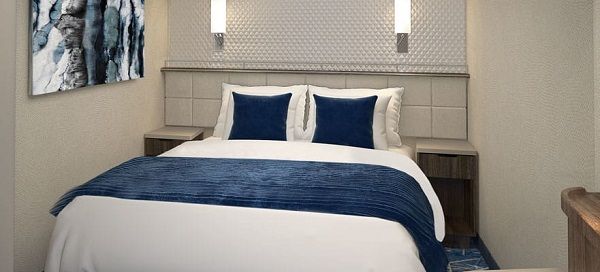
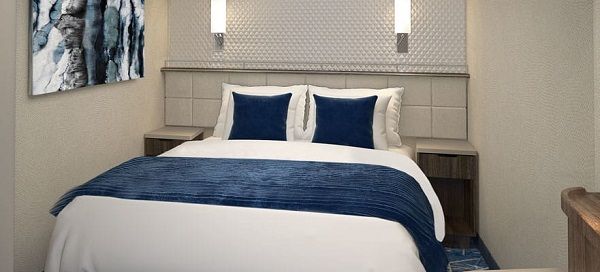

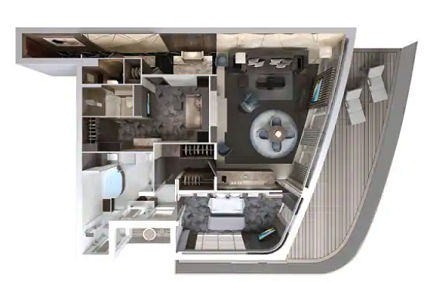
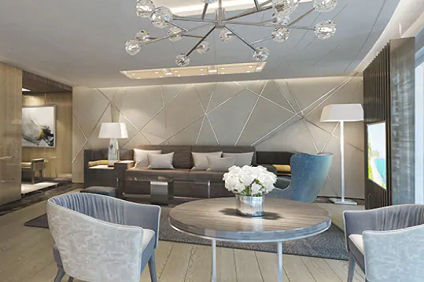
Located in The Haven, these Suites offer amazing ocean views, a wet bar and spacious balconies. They include a king-size bed, two bathrooms and additional bedding.
Accommodates: 6 Total Approx. Size: 1459 sq. ft. Balcony Size: 488 sq. ft.


These Penthouses are located in The Haven and include a king-size bed and single sofabed, plus a private balcony with a fantastic view.
Accommodates: 6 Total Approx. Size: 622 sq. ft. Balcony Size: 127 sq. ft.


With access to The Haven, these Penthouses feature a king-size bed plus dining and sitting areas. They offer unforgettable aft-facing views.
Accommodates: 6 Total Approx. Size: 538 sq. ft. Balcony Size: 43 sq. ft.

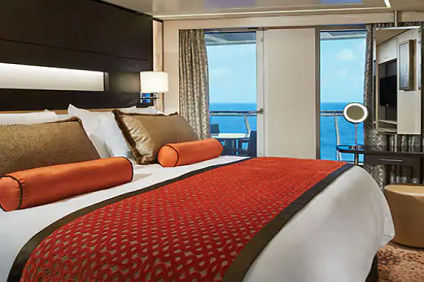
Located in The Haven, these Penthouses feature a king-size bed and a double sofa bed, two bathrooms and incredible views from the large, aft-facing balcony. Plus, a concierge and 24-hour butler attend to your every wish.
Accommodates: 4 Total Approx. Size: 619 - 667 sq. ft. Balcony Size: 199 - 248 sq. ft.

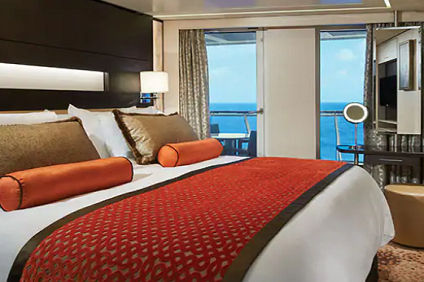
These aft-facing Penthouses are located in The Haven and offer fantastic views from the private balcony. They include a king-size bed and double sofabed plus two bathrooms.
Accommodates: 4 Total Approx. Size: 570 - 595 sq. ft. Balcony Size: 151 - 175 sq. ft.
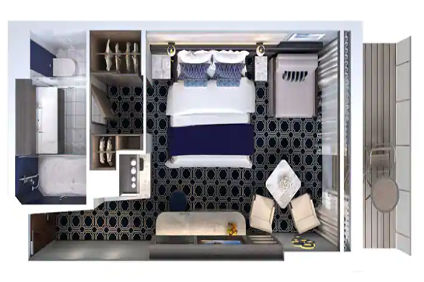

These Penthouses have access to The Haven and feature a king-size bed and single sofabed, sitting area, and walk-in closet in most, plus amazing views from the large balcony.
Accommodates: 3 Total Approx. Size: 375 - 620 sq. ft. Balcony Size: 104 - 146 sq. ft.

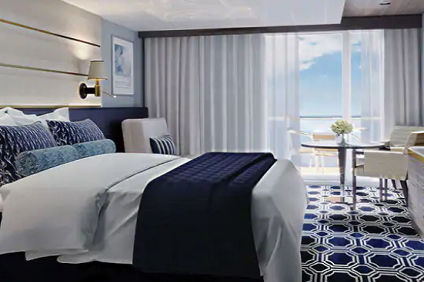
Accommodating up to three guests, these chic Penthouses located in The Haven feature a king-size bed and single sofa bed, walk-in closet in most and a luxurious bathroom. Admire the spectacular ever-changing views from the balcony.
Accommodates: 3 Total Approx. Size: 324 - 536 sq. ft. Balcony Size: 43 - 54 sq. ft.

Pamper yourself in luxury and exceptional service in The Haven. Enjoy the spectacular views from the forward-facing balcony, a king-size bed and a double or single sofa bed to accommodate up to four guests, plus living and dining areas.
Accommodates: 3 - 4 Total Approx. Size: 414 - 466 sq. ft. Balcony Size: 27 - 46 sq. ft.
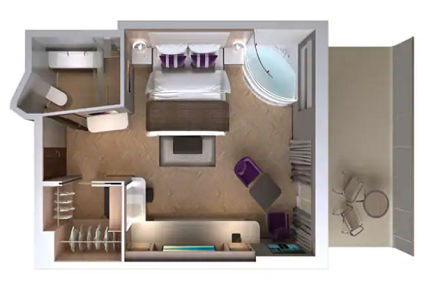

The perfect way to experience a total spa holiday, the Spa Suites include a king-size bed, hot tub, spa décor, easy access to the adjacent Mandara Spa and fitness centre, as well as complimentary access to the Thermal Spa Suites. Access to The Haven.
Accommodates: 2 Total Approx. Size: 339-343 sq. ft. Balcony Size: 84-87 sq. ft.


Perfect for groups or families travelling together, some of these staterooms connect to another mini-suite or balcony stateroom. Located mid-ship with easy access to everything, these Mini-Suites feature two lower beds that convert to a queen-size bed, sofa bed, some feature additional bedding, and a private balcony.
Accommodates: 4 Total Approx. Size: 249 sq. ft. Balcony Size: 42 sq. ft.


Featuring two lower beds that convert to a queen, some include an additional bunk bed. With a private balcony, these Mini-suites also offer amazing views.
Accommodates: 2 - 4 Total Approx. Size: 329-439 sq. ft. Balcony Size: 102-140 sq. ft.

Spa Mini-Suites feature tranquil spa décor and include a queen-size bed, easy access to the adjacent Mandara Spa and fitness centre, as well as complimentary access to the Thermal Spa Suites during regular Spa hours.
Accommodates: 3 Total Approx. Size: 249 sq. ft. Balcony Size: 42 sq. ft.
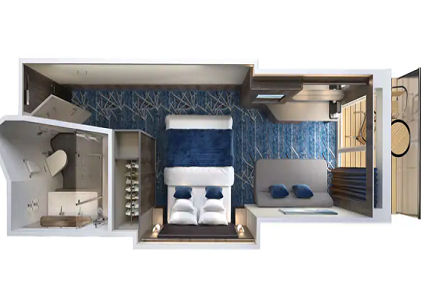

Up to four guests can stay in these Mini-Suites that include two lower beds that convert into a queen-size bed, with some featuring additional bedding to accommodate one or two more, plus a balcony to marvel at the ever-changing views.
Accommodates: 2 - 4 Total Approx. Size: 249-308 sq. ft. Balcony Size: 42-101 sq. ft.


Up to four guests can stay in these Mini-Suites that include two lower beds that convert into a queen-size bed, with some featuring additional bedding to accommodate one or two more, plus a balcony to marvel at the ever-changing views.
Accommodates: 2 - 4 Total Approx. Size: 249-308 sq. ft. Balcony Size: 42-101 sq. ft.


Up to four guests can stay in these Mini-Suites that include two lower beds that convert into a queen-size bed, with some featuring additional bedding to accommodate one or two more, plus a balcony to marvel at the ever-changing views.
Accommodates: 2 - 4 Total Approx. Size: 249-308 sq. ft. Balcony Size: 42-101 sq. ft.


Accommodates: 2 - 4 Total Approx. Size: 249 sq. ft. Balcony Size: 42 sq. ft.
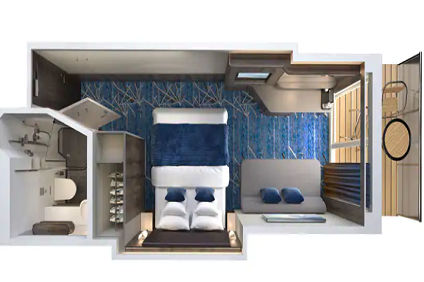

These staterooms include two lower beds that convert to a queen-size bed and are aft-facing, so the view from your private balcony is amazing.
Accommodates: 2 - 3 Total Approx. Size: 216-425 sq. ft. Balcony Size: 40-149 sq. ft.


Perfect for families. Includes two lower beds that convert to a queen-size bed and additional bedding for up to 2 guests, plus a balcony to enjoy the sparkling waters and beautiful vistas.
Accommodates: 4 Total Approx. Size: 213 - 235 sq. ft. Balcony Size: 38 - 59 sq. ft.
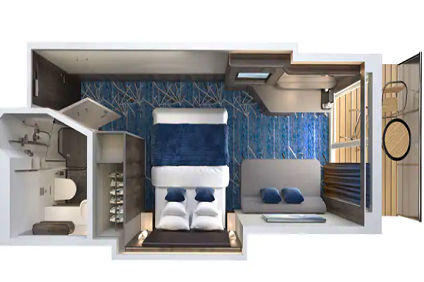

These staterooms offer incredible views from the large balcony, two lower beds that convert to a queen-size bed and additional bedding to sleep one or two more.
Accommodates: 3 - 4 Total Approx. Size: 331 sq. ft. Balcony Size: 155 sq. ft.

The Spa Balcony staterooms feature tranquil spa décor and include two lower beds that convert to a queen-size bed, a single sofa bed, easy access to the adjacent Mandara Spa and fitness centre, as well as complimentary access to the Thermal Suite during regular Spa hours.
Accommodates: 3 Total Approx. Size: 218-234 sq. ft. Balcony Size: 42-58 sq. ft.


Balcony staterooms come with two lower beds that convert into a queen-size bed, and some have additional bedding to accommodate one or two more guests. Also includes a sitting area and floor-to-ceiling glass doors that open onto a private balcony.
Accommodates: 2 - 4 Total Approx. Size: 213 - 367 sq. ft. Balcony Size: 38 - 108 sq. ft.


Balcony staterooms come with two lower beds that convert into a queen-size bed, and some have additional bedding to accommodate one or two more guests. Also includes a sitting area and floor-to-ceiling glass doors that open onto a private balcony.
Accommodates: 2 - 4 Total Approx. Size: 213 - 367 sq. ft. Balcony Size: 38 - 108 sq. ft.

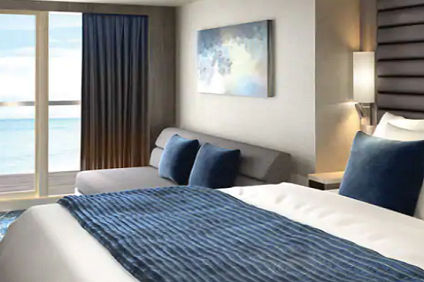
Balcony staterooms come with two lower beds that convert into a queen-size bed, and some have additional bedding to accommodate one or two more guests. Also includes a sitting area and floor-to-ceiling glass doors that open onto a private balcony.
Accommodates: 2 - 4 Total Approx. Size: 213 - 367 sq. ft. Balcony Size: 38 - 108 sq. ft.


Accommodates: 4 Total Approx. Size: 218 sq. ft. Balcony Size: 42 sq. ft.

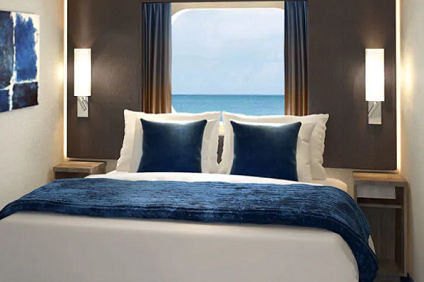
Perfect for families, these staterooms include two single beds that convert to a queen, and additional bedding that can accommodate up to three more guests. Sleeps up to five.
Accommodates: 4 - 5 Total Approx. Size: 240 - 372 sq. ft.
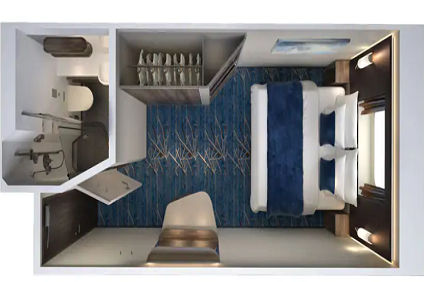
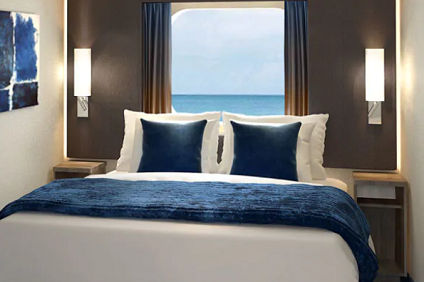
Perfect for families, these staterooms include two single beds that convert to a queen, and additional bedding that can accommodate up to three more guests. Sleeps up to five.
Accommodates: 4 - 5 Total Approx. Size: 240 - 372 sq. ft.


Enjoy a large picture window with great views and two single beds that convert to a queen. Sleeps up to two.
Accommodates: 2 Total Approx. Size: 160-245 sq. ft.


Enjoy a large picture window with great views and two single beds that convert to a queen. Sleeps up to two.
Accommodates: 2 Total Approx. Size: 160-245 sq. ft.


Accommodates: 2 Total Approx. Size: 160 sq. ft.

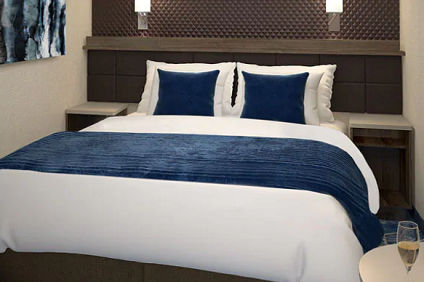
An affordable family option, these staterooms include two lower beds that convert to a queen-size bed and two bunk beds.
Accommodates: 4 Total Approx. Size: 135 sq. ft.

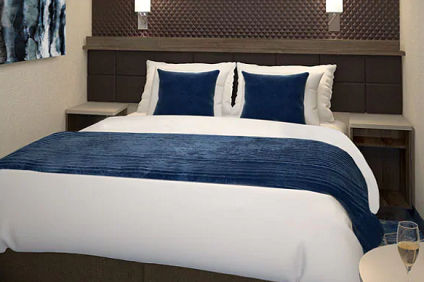
These Inside Staterooms are the most affordable way to cruise. They include two lower beds that convert into a queen-size and additional bedding to accommodate one or two more guests. Sleeps up to four.
Accommodates: 2-4 Total Approx. Size: 135 - 201 sq. ft.
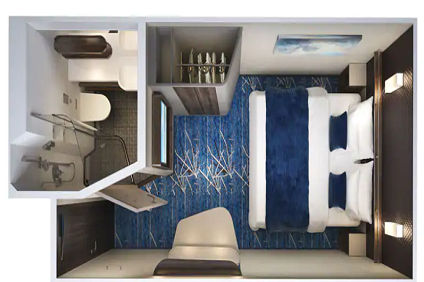

These Inside Staterooms are the most affordable way to cruise. They include two lower beds that convert into a queen-size and additional bedding to accommodate one or two more guests. Sleeps up to four.
Accommodates: 2-4 Total Approx. Size: 135 - 201 sq. ft.

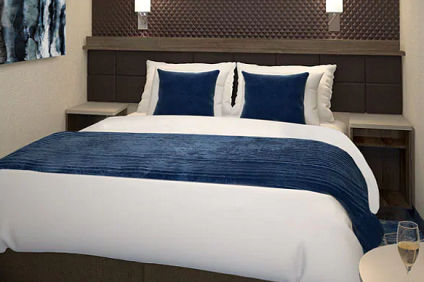
These Inside Staterooms are the most affordable way to cruise. They include two lower beds that convert into a queen-size and additional bedding to accommodate one or two more guests. Sleeps up to four.
Accommodates: 2-4 Total Approx. Size: 135 - 201 sq. ft.
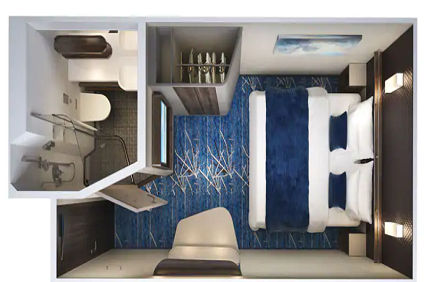

These Inside Staterooms are the most affordable way to cruise. They include two lower beds that convert into a queen-size and additional bedding to accommodate one or two more guests. Sleeps up to four.
Accommodates: 2-4 Total Approx. Size: 135 - 201 sq. ft.

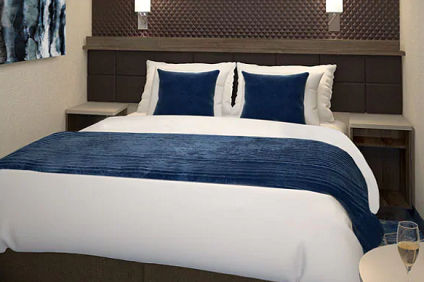
A Sailaway Inside stateroom guarantees an Inside stateroom or better! Your stateroom may be on any deck and assigned between time of booking up to one day prior to embarkation.
Accommodates: 4 Total Approx. Size: 135 sq. ft.


Private keycard access complex comprised of staterooms specifically designed and priced for the solo traveller. Featuring a full-size bed, a one-way window to the corridor, and separate areas for your bathroom, sink and shower, in 100 square feet of living space. Includes access to the private Studio Lounge. No single supplement required.
Accommodates: 1 Total Approx. Size: 99 sq. ft.