Caribbean Princess, 14 Night Caribbean Eastern Adventurer ex Port Canaveral, USA Return
14 Night Cruise Only
From
Request Price
per person*All prices are per person twin share unless stated as solo, triple or quad share.
Cruise Only Map

Cruise Itinerary
| Date | Port | Arrive | Depart |
|---|---|---|---|
| 26 Jan 2025 | Port Canaveral, USA | 3:30 PM | |
| 27 Jan 2025 | At Sea | ||
| 28 Jan 2025 | At Sea | ||
| 29 Jan 2025 | St Thomas, U.S. Virgin Islands | 8:00 AM | 6:00 PM |
| 30 Jan 2025 | St Maarten | 7:00 AM | 5:00 PM |
| 31 Jan 2025 | San Juan, Puerto Rico | 7:00 AM | 4:00 PM |
| 1 Feb 2025 | Grand Turk, Turks & Caicos | 12:00 PM | 6:30 PM |
| 2 Feb 2025 | At Sea | ||
| 3 Feb 2025 | Port Canaveral, USA | 7:00 AM | 3:30 PM |
| 4 Feb 2025 | At Sea | ||
| 5 Feb 2025 | Amber Cove, Dominican Republic | 12:00 PM | 7:00 PM |
| 6 Feb 2025 | Grand Turk, Turks & Caicos | 7:00 AM | 6:30 PM |
| 7 Feb 2025 | At Sea | ||
| 8 Feb 2025 | Nassau, Bahamas | 7:00 AM | 2:00 PM |
| 9 Feb 2025 | Port Canaveral, USA | 7:00 AM |
Caribbean Princess, 14 Night Caribbean Eastern Adventurer ex Port Canaveral, USA Return

Exciting adventures await aboard Caribbean Princess, as she sets sail with a multi-million-dollar array of luxurious enhancements. From staterooms that offer a more restful sleep, to endless tempting new dining options, fresh experiences for kids and teens, plus other upgrades, you’ll find Caribbean Princess herself has come back new.
Ship Profile & Stats
- Maiden voyage: April 2004
- Refurbished: April 2017
- Tonnage: 112,894
- Length: 952 feet
- Beam: 118 feet
- Draft: 27 feet
- Speed: 24 knots
- Ship registration: Bermuda
- Passenger capacity (dbl): 3140
- Crew nationality: International
- Officer nationality: British / Italian
- Dining nationality: International
Ship Amenities
- Television
- Radio/Stereo
- Air Conditioning
- Electric Current 110 AC
- Telephone
- Hair Dryer
Ship Facilities
- Cigar Bar
- Las Vegas-style casino
- Five pools, including a swim-against-the-current lap pool
- Up to eight whirlpools
- One-of-a-kind Club Fusion, nightclub, bar, gambling & cabaret
- "Movies Under the Stars" poolside theatre
- Lotus Spa Pool
- Two showlounges
- Sterling Steakhouse
- Digital photography services
- ScholarShip@Sea program
- 24 Hour Dining in the Horizon Court
- 9-hole putting green and golf simulator
- Internet Cafe
- Library, writing room & card room
- Wedding chapel
- Duty & Tax Free Boutiques
- Art Gallery & Art Auctions
- Youth & Teen Centers
- Wheelhouse Bar featuring natutical memorabilia
- Island Dining Room
- Coral Dining Room
- Palm Dining Room
- Sabatini's Italian Restaurant
- Ultimate Balcony Dining
- Cafe Caribe
- Wine & Caviar Bar
- Lobby Bar & Patisserie
- Scoops Ice Cream Bar
- Prego Pizzeria
- Trident Grill
- Afternoon Tea
- 24 Hour Room Service
- Princess Theatre
- Grand Casino
- Medical Centre
- Explorer's Lounge
- Skywalkers Nightclub
- Club Fusion
- Churchill Lounge
- Crooners Bar
- Jokers Card Room
- Calypso Reef & Pool
- Neptune's Reef and Pool
- Terrace Pool
- Pirates View Hot Tub and Splash Pool
- Lotus Spa
- Gym & Fitness Centre
- Swim against the current lap pool
- Virtual Golf Simulator
- Jogging Track
- Centre Court
- World Class Art Gallery & Auctions
- ScholarShip@Sea
- 24 Hour Internet Service
- Library and Writing Room
- Hearts & Mind Wedding Chapel
- Vines Bar
- Sanctuary
For three decades, the sun has risen on the beautiful ships of Princess Cruises. Shimmering brass, imported teak and butter-soft leather appointments convey the highest quality. Spacious staterooms, many with private balconies, offer a luxury that Princess has now made affordable to all. Comparable in size to other recently built vessels, these ships carry significantly fewer passengers. And the Grand Class vessels, offer choice and variety, intimacy and spaciousness, with multiple dining rooms and entertainment lounges and fabulous amenities including everything from computerized golf centers to a virtual reality center. On the new generation of Princess ships, there truly is complete freedom to do “what you want, when you want.” In a fleet that ranges from intimate to ultimate, the ships of Princess Cruises suit a variety of tastes. Getting to know each one is a pleasure that will bring you back again and again.






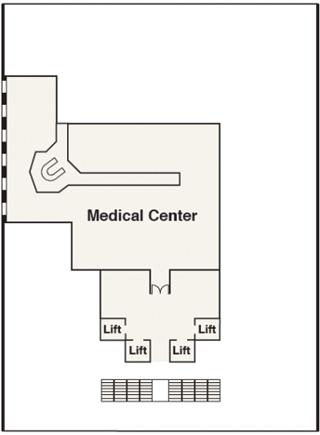






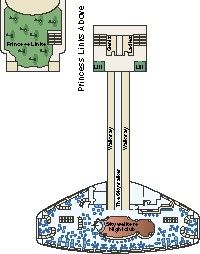


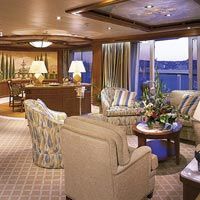
Queen-size bed. Separate sitting room with covertible double sofa bed and dining area. Large balcony. Two televisions. Personal computer. Refrigerator and wet bar. Walk-in closet. Bathroom with corner tub (equipped with whirlpool jets) and multi-derectional brass-fitting shower. Approximately 1,279 square feet, including balcony.

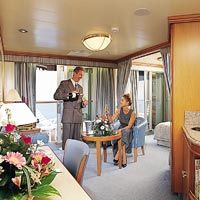
Twin beds that make up into a queen-size bed. Separate sitting area with sofa bed and desk. Balcony. Two televisions. Refrigerator with wet bar. Walk-in closet. Bath with tub and shower. Approximately 461 to 689 square feet, including balcony.


Twin beds that make up into a queen-size bed. Separate sitting area with sofa bed and desk. Balcony. Two televisions. Refrigerator with wet bar. Walk-in closet. Bath with tub and shower. Approximately 461 to 689 square feet, including balcony.


Twin beds that make up into a queen-size bed. Separate sitting area with sofa bed and desk. Balcony. Two televisions. Refrigerator with wet bar. Walk-in closet. Bath with tub and shower. Approximately 461 to 689 square feet, including balcony.


Twin beds that make up into a queen-size bed. Separate sitting area with sofa bed and desk. Balcony. Two televisions. Refrigerator with wet bar. Walk-in closet. Bath with tub and shower. Approximately 461 to 689 square feet, including balcony.
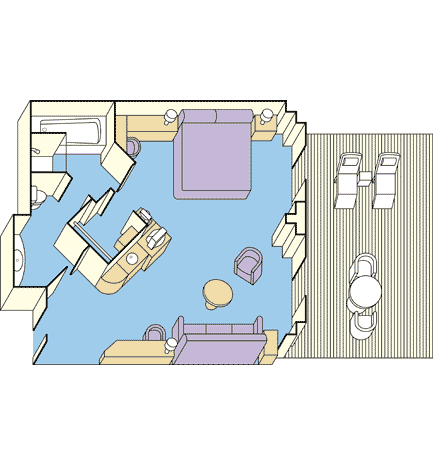
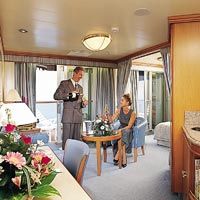
Twin beds that make up into a queen-size bed. Separate sitting area with sofa bed and desk. Balcony. Two televisions. Refrigerator with wet bar. Walk-in closet. Bath with tub and shower. Approximately 461 to 689 square feet, including balcony.

Our Window Suites feature all of the same great amenities of our regular Suites, but include window views in lieu of a balcony. Approximately 319-341 sq feet.
Each suite is actually two self-contained staterooms interconnecting through a large living room which leads to an oversized private balcony. Each suite sleeps up to eight people.


Twin beds that make up into a queen-size bed. Separate sitting area with sofa bed and desk. Balcony. Two televisions. Refrigerator. Walk-i9n closet. Both with tub and shower. Approximately 324 square feet, including balcony.

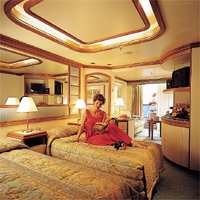
Twin beds that make up into a queen-size bed. Separate sitting area with sofa bed and desk. Balcony. Two televisions. Refrigerator. Walk-i9n closet. Both with tub and shower. Approximately 324 square feet, including balcony.


Twin beds that make up into a queen-size bed. Separate sitting area with sofa bed and desk. Balcony. Two televisions. Refrigerator. Walk-i9n closet. Both with tub and shower. Approximately 324 square feet, including balcony.


Twin beds that make up into a queen-size bed. Separate sitting area with sofa bed and desk. Balcony. Two televisions. Refrigerator. Walk-i9n closet. Both with tub and shower. Approximately 324 square feet, including balcony.

Twin beds that make up into a queen-size bed. Balcony. Refrigerator and TV. Spacious closet and desk. Bath with shower. Approximately 233 to 285 square feet, including balcony.
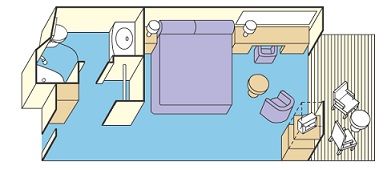
Twin beds that make up into a queen-size bed. Balcony. Refrigerator and TV. Spacious closet and desk. Bath with shower. Approximately 233 to 285 square feet, including balcony.

Twin beds that make up into a queen-size bed. Balcony. Refrigerator and TV. Spacious closet and desk. Bath with shower. Approximately 233 to 285 square feet, including balcony.

Twin beds that make up into a queen-size bed. Balcony. Refrigerator and TV. Spacious closet and desk. Bath with shower. Approximately 233 to 285 square feet, including balcony.

Twin beds that make up into a queen-size bed. Balcony. Refrigerator and TV. Spacious closet and desk. Bath with shower. Approximately 233 to 285 square feet, including balcony.

Twin beds that make up into a queen-size bed. Balcony. Refrigerator and TV. Spacious closet and desk. Bath with shower. Approximately 233 to 285 square feet, including balcony.
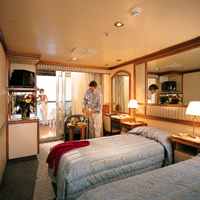
Twin beds that make up into a queen-size bed. Balcony. Refrigerator and TV. Spacious closet and desk. Bath with shower. Approximately 233 to 285 square feet, including balcony.

Twin beds that make up into a queen-size bed. Balcony. Refrigerator and TV. Spacious closet and desk. Bath with shower. Approximately 233 to 285 square feet, including balcony.

Twin beds that make up into a queen-size bed. Balcony. Refrigerator and TV. Spacious closet and desk. Bath with shower. Approximately 233 to 285 square feet, including balcony.
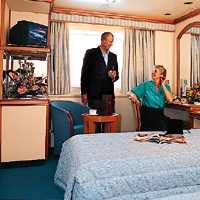
Twin beds that make up into a queen-size bed. Picture window Refrigerator and TV. Spacious closet. Bath with shower. Approximately 158 to 182 square feet.

Twin beds that make up into a queen-size bed. Porthole, Refrigerator and TV. Spacious closet. Bath with shower. Approximately 158 to 182 square feet

Twin beds that make up into a queen-size bed. Picture window, Refrigerator and TV. Spacious closet. Bath with shower. Approximately 158 to 182 square feet
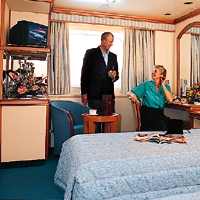
Twin beds that make up into a queen-size bed. Picture window with obstructed view. Refrigerator and TV. Spacious closet. Bath with shower. Approximately 158 to 182 square feet
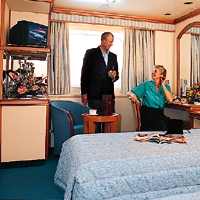
Twin beds that make up into a queen-size bed. Picture window with obstructed view. Refrigerator and TV. Spacious closet. Bath with shower. Approximately 158 to 182 square feet
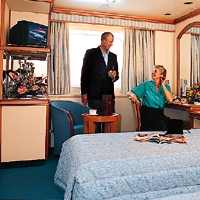
Twin beds that make up into a queen-size bed. Picture window with obstructed view. Refrigerator and TV. Spacious closet. Bath with shower. Approximately 158 to 182 square feet
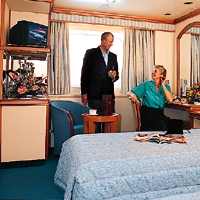
Twin beds that make up into a queen-size bed. Picture window with obstructed view. Refrigerator and TV. Spacious closet. Bath with shower. Approximately 158 to 182 square feet
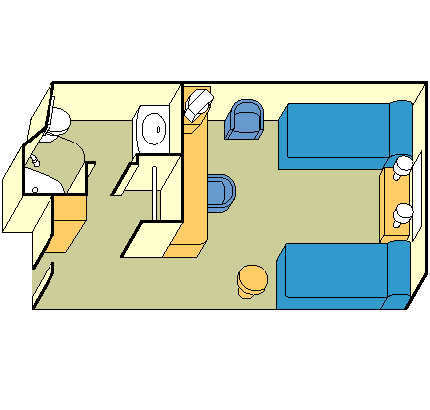
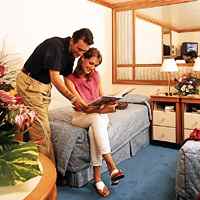
Twin beds that make up into a queen-size bed. Refrigerator and TV. Spacious closet. Bath with shower. Approximately 163 square feet.


Twin beds that make up into a queen-size bed. Refrigerator and TV. Spacious closet. Bath with shower. Approximately 163 square feet.
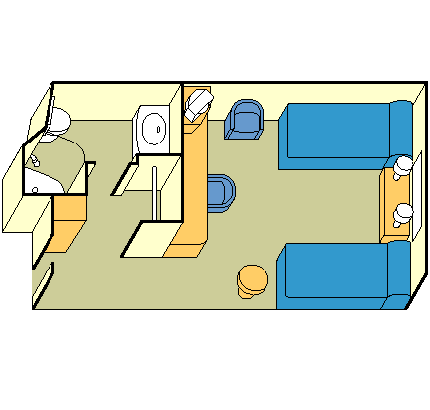
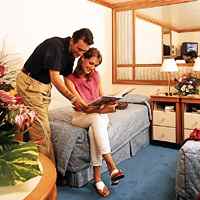
Twin beds that make up into a queen-size bed. Refrigerator and TV. Spacious closet. Bath with shower. Approximately 163 square feet.
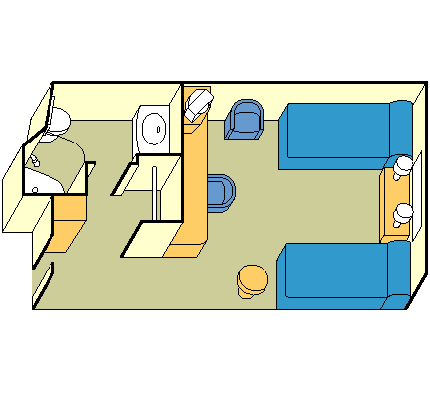
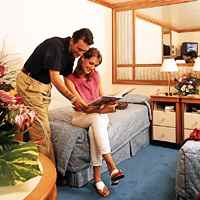
Twin beds that make up into a queen-size bed. Refrigerator and TV. Spacious closet. Bath with shower. Approximately 163 square feet.

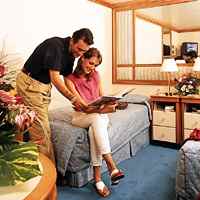
Twin beds that make up into a queen-size bed. Refrigerator and TV. Spacious closet. Bath with shower. Approximately 163 square feet.


Twin beds that make up into a queen-size bed. Refrigerator and TV. Spacious closet. Bath with shower. Approximately 163 square feet.