Norwegian Epic, 7 Night Western Caribbean ex Port Canaveral, USA Return
7 Night Cruise Only
From
Request Price
per person*All prices are per person twin share unless stated as solo, triple or quad share.
Cruise Only Map

Cruise Itinerary
| Date | Port | Arrive | Depart |
|---|---|---|---|
| 21 Dec 2024 | Port Canaveral, USA | 5:30 PM | |
| 22 Dec 2024 | At Sea | ||
| 23 Dec 2024 | Cozumel, Mexico | 8:00 AM | 4:00 PM |
| 24 Dec 2024 | Grand Cayman (George Town) | 10:00 AM | 6:00 PM |
| 25 Dec 2024 | Ocho Rios, Jamaica | 9:00 AM | 5:00 PM |
| 26 Dec 2024 | At Sea | ||
| 27 Dec 2024 | Great Stirrup Cay, Bahamas | 8:00 AM | 5:00 PM |
| 28 Dec 2024 | Port Canaveral, USA | 7:00 AM |
Pack your sunscreen and your sense of adventure. Visit Hell on Grand Cayman, a village known for its "infernal" rock formations. Hike up Dunn's River Falls and feel the rush of the river as it cascades over a giant limestone staircase. And whether you want to snorkel in clear-blue water or simply daydream on a white-sand beach, you'll find plenty to do - or not - on Great Stirrup Cay, our private island in the Bahamas.

Explore the history of the Mediterranean, feel the balmy breezes of the Bahamas and the Caribbean, or just sit back and relax while you cruise across the Atlantic. Whatever you choose to do, Norwegian Epic is sure to dazzle. Awarded Best Cruise Ship Entertainment by Frommer’s, Norwegian Epic keeps the bar high with two new Broadway shows: Ballroom Blitz and Priscilla, Queen of the Desert. Not only is Norwegian Epic offering world-class performers but a new wave of accommodations as well - from Studios, designed and priced for the solo traveler, to the private Haven. Add more than 20 different dining options and you'll understand why this is Freestyle Cruising on a truly grand scale.
Ship Profile & Stats
- Maiden voyage: 2010
- Tonnage: 153,000
- Length: 1080 feet
- Draft: 28.5 feet
- Speed: 22 knots
- Passenger capacity (dbl): 4200
- Crew nationality: Scandinavian/Filipino
- Officer nationality: Scandinavian
- Dining nationality: Filipino
Ship Amenities
- Electric Current 110 AC
- Hair Dryer
- In Room Safe
- Telephone
- Television
Ship Facilities
- Epic Theater
- Meeting Rooms
- i-Connect Internet Cafe
- Click Photo Gallery
- Le Bistro French Restaurant
- The Collection Art Gallery
- Atrium
- Atrium Cafe
- WNCL Broadcast Studio
- Taste Restaurant
- Entertainment Kiosk
- Spiegel Tent
- Headliners Comedy Club
- Ten Pin Bowling Alley
- O'Sheehan's Neighbourhood Bar & Grill
- Epic Casino
- Shanghai's Chinese Restaurant
- Fat Cats Jazz Club
- Cascades Bar
- The Manhattan Room Restaurant
- Bliss Ultra Lounge
- Boutiques
- Jogging Track
- Ice Bar
- Teppanyaki Restaurant
- Wasabi Shushi Bar
- Shaker's Martini Bar
- Sake Bar
- Malting's Whiskey Bar
- The Humidor Cigar Lounge
- Barber Shop
- Cagney's Steakhouse & Churrascaria
- Medical Centre
- Living Room - Private Lounge
- Bridge Viewing Room
- La Cucina Italian Restaurant
- Recess Kid's Area
- Squash Court
- Pulse Fitness Centre
- Hair & Beauty Salon
- Mandara Spa
- Garden Cafe
- Kid's Cafe
- The Great Outdoors
- Waves Pool Bar
- Kid's Aqua Park
- Climbing Wall
- The Marketplace
- Video Arcade
- Spice H20 Adults Only Pool Club
- Entourage Teen Centre
- Epic Plunge
- The Epic Club Exclusive Private Dining
- Concierge Lounge
- Deck 16 Private Courtyard & Pool Area
- Sports Complex
- Posh Beach Club - Adults Only
That’s The Norwegian Way.
When was the last time you sampled a Chocoholic Buffet?
Took a vacation with your favorite football pro?
Or watched a Broadway show 200 miles at sea?
Cruise The Norwegian Way and you’ll sail as far from the everyday as a ship can take you.
Modern ships are classically designed with elegant lounges, dazzling discos and acres of broad promenades and decks so there’s more room to roam, more places to get lost.
You’ll also find more entertainment per nautical mile, an exceptional choice of dining alternatives and by far the best Sports Afloat®.
From lavish spas to fully-equipped fitness centers, you’ll discover all the facilities of a fine land-based resort on a Norwegian ship. You can shoot a few hoops at the basketball court, swing a nine-iron, go for a jog or mingle with friends in the Sports Bar. The satellite TVs are equipped with ESPN International programming so you can keep up with your favorite teams back home.
And when the sun goes down the fun keeps going with live music, variety acts, dancing under the stars, lavish Broadway musicals, and dazzling Las Vegas-style casinos with the friendliest dealers at sea. So whether you want to see glaciers in Alaska, the Byzantine treasures of Istanbul or go island-hopping from San Juan, you’ll enjoy an unrivaled cruise experience when you cruise The Norwegian Way. There’s no better way to travel.
































These suites with room for up to four, boast all around floor-to-ceiling windows. They include a separate bedroom with king-size bed, a living room, separate dining area and a private balcony with an amazing view. You'll also have a luxurious bathroom with separate shower and whirlpool tub, additional bedding to accommodate two more guests and access to the Courtyard area, Concierge Lounge and private restaurant and bar. Includes butler and concierge service.
Accommodates: 4 Approx. Size: 852 (including balcony) sq. ft.
Accommodates: 4 Approx. Size: 852 (including balcony) sq. ft.


With a living room, dining area, separate bedroom with queen-size bed and private balcony, these Villas have a maximum capacity of six and are perfect for the whole family. They feature two bathrooms, additional bedding to accommodate four more guests and exclusive access to the Courtyard area, Concierge Lounge and private restaurant and bar. Includes butler and concierge service.
Accommodates: 6 Approx. Size: 506 (including balcony) sq. ft.
Accommodates: 6 Approx. Size: 506 (including balcony) sq. ft.
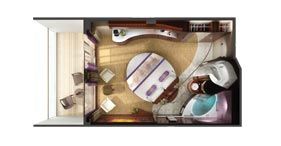
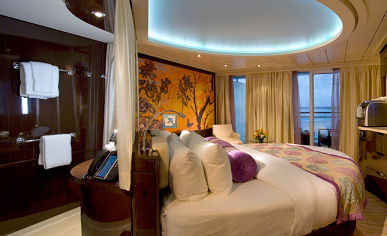
With a maximum capacity of two, these Penthouses include a queen-size bed and luxury bath with separate shower. In addition to the private balcony with a fantastic view, you'll also have exclusive access to the Courtyard area, Concierge Lounge and private restaurant and bar. Includes butler and concierge service.
Accommodates: 2 Approx. Size: 322 (including balcony) sq. ft.
Accommodates: 2 Approx. Size: 322 (including balcony) sq. ft.
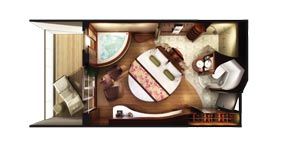

The Spa Suites, built for two, are a great way to experience a total spa vacation. These suites feature a queen-size circular bed, in suite hot tub, spa décor and entry to the Mandara Spa experience, including complimentary access to the thermal suites. In addition to the private balcony with incredible views and luxury bathroom, you'll also have exclusive access to the Courtyard area, Concierge Lounge and private restaurant and bar. Includes butler and concierge service.
Accommodates: 2 Approx. Size: 322 (including balcony) sq. ft.
Accommodates: 2 Approx. Size: 322 (including balcony) sq. ft.

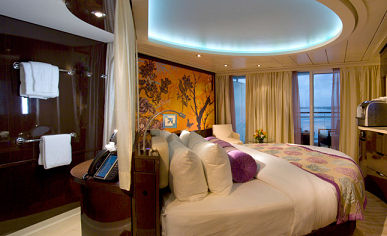
These Penthouses with a Balcony have so much to offer. With room for up to two, you'll have a separate bedroom with queen-size circular bed and a living area, plus these Aft-Facing Penthouses offer an unforgettable view from the private balcony and include exclusive access to the Courtyard area, Concierge Lounge and private restaurant and bar. Includes butler and concierge service.
Accommodates: 2 Approx. Size: 322 (including balcony) sq. ft.
Accommodates: 2 Approx. Size: 322 (including balcony) sq. ft.

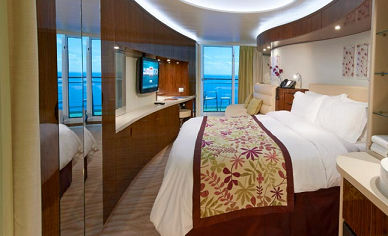
The Spa Mini-Suites with a Balcony can accommodate up to three guests. They feature two lower beds that convert into a queen-size bed, a sitting area, shower or luxury bath with shower, additional bedding to accommodate one more guest and soothing spa décor. This is where stress and muscle aches instantly disappear and you’ll be pampered beyond your wildest dreams. You’ll receive complimentary entry to the Mandara Spa experience, including the thermal suites — the perfect place to unwind either before or after your spa treatments. Here you can indulge in heated tile lounge chairs, saunas, hydrotherapy pool, whirlpools and steam rooms.
Accommodates: 3 Approx. Size: 245 (including balcony) sq. ft.
Accommodates: 3 Approx. Size: 245 (including balcony) sq. ft.


These Family Mini-Suites with a Balcony are perfect if you want to bring the kids. With room for up to four they feature two lower beds that convert into a queen-size bed, an upper bed and a sofa bed. In addition to the sitting area, luxury bath with shower or tub and your own private balcony, where the whole family can hang out and enjoy the view.
Accommodates: 4 Approx. Size: 245 (including balcony) sq. ft.
Accommodates: 4 Approx. Size: 245 (including balcony) sq. ft.


These Family Mini-Suites with a Balcony are perfect if you want to bring the kids. With room for up to four they feature two lower beds that convert into a queen-size bed, an upper bed and a sofa bed. In addition to the sitting area, luxury bath with shower or tub and your own private balcony, where the whole family can hang out and enjoy the view.
Accommodates: 4 Approx. Size: 245 (including balcony) sq. ft.
Accommodates: 4 Approx. Size: 245 (including balcony) sq. ft.


These Family Mini-Suites with a Balcony are perfect if you want to bring the kids. With room for up to four they feature two lower beds that convert into a queen-size bed, an upper bed and a sofa bed. In addition to the sitting area, luxury bath with shower or tub and your own private balcony, where the whole family can hang out and enjoy the view.
Accommodates: 4 Approx. Size: 245 (including balcony) sq. ft.
Accommodates: 4 Approx. Size: 245 (including balcony) sq. ft.


The Mini-Suites with a Balcony have room for up to four and feature curved walls, a sitting area, two lower beds that convert to a queen-size bed and a luxury bath with shower or tub. The also include additional bedding to accommodate two more guests and a private balcony with an amazing view.
Accommodates: 3 Approx. Size: 245 (including balcony) sq. ft
Accommodates: 3 Approx. Size: 245 (including balcony) sq. ft

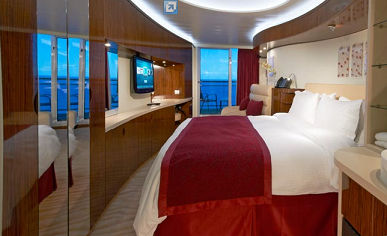
The Mini-Suites with a Balcony have room for up to four and feature curved walls, a sitting area, two lower beds that convert to a queen-size bed and a luxury bath with shower or tub. The also include additional bedding to accommodate two more guests and a private balcony with an amazing view.
Accommodates: 3 Approx. Size: 245 (including balcony) sq. ft
Accommodates: 3 Approx. Size: 245 (including balcony) sq. ft

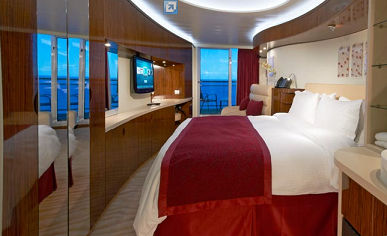
The Mini-Suites with a Balcony have room for up to four and feature curved walls, a sitting area, two lower beds that convert to a queen-size bed and a luxury bath with shower or tub. The also include additional bedding to accommodate two more guests and a private balcony with an amazing view.
Accommodates: 3 Approx. Size: 245 (including balcony) sq. ft
Accommodates: 3 Approx. Size: 245 (including balcony) sq. ft


The Mini-Suites with a Balcony have room for up to four and feature curved walls, a sitting area, two lower beds that convert to a queen-size bed and a luxury bath with shower or tub. The also include additional bedding to accommodate two more guests and a private balcony with an amazing view.
Accommodates: 3 Approx. Size: 245 (including balcony) sq. ft
Accommodates: 3 Approx. Size: 245 (including balcony) sq. ft

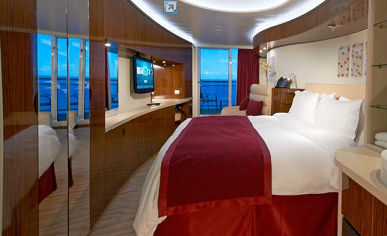
The Mini-Suites with a Balcony have room for up to four and feature curved walls, a sitting area, two lower beds that convert to a queen-size bed and a luxury bath with shower or tub. The also include additional bedding to accommodate two more guests and a private balcony with an amazing view.
Accommodates: 3 Approx. Size: 245 (including balcony) sq. ft
Accommodates: 3 Approx. Size: 245 (including balcony) sq. ft


These Aft-Facing Balcony Staterooms feature floor-to-ceiling glass doors that open to a private balcony. With room for up to three they include a separate bathroom with shower, two lower beds that convert into a queen-size bed, a sitting area and additional bedding to accommodate one more. These Balcony Staterooms are aft-facing, so the view from your balcony is amazing.
Accommodates: 3 Approx. Size: 216 (including balcony) sq. ft.
Accommodates: 3 Approx. Size: 216 (including balcony) sq. ft.


The Spa Balcony Staterooms can accommodate up to three guests. They include two lower beds that convert into a queen-size bed, a sitting area, a separate shower and additional bedding to accommodate one more guest. You'll also receive entry to the Mandara Spa experience, including complimentary access to the Thermal Spa Suites plus your own private balcony to enjoy the view.
Accommodates: 3 Approx. Size: 216 (including balcony) sq. ft.
Accommodates: 3 Approx. Size: 216 (including balcony) sq. ft.


With room for up to four guests, these Family Balcony Staterooms are great if you want to bring the kids. They feature two lower beds that convert into a queen-size bed and additional bedding to accommodate two more, in addition to the separate bathroom with shower and private balcony for the whole gang to enjoy the view.
Accommodates: 4 Approx. Size: 216 (including balcony) sq. ft.
Accommodates: 4 Approx. Size: 216 (including balcony) sq. ft.

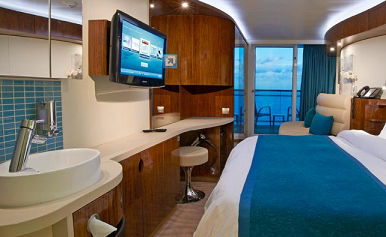
These Large Balcony Staterooms can accommodate up to four guests. They include two lower beds that convert into a queen-size bed, a separate bathroom with shower and additional bedding to accommodate two more. Not to mention the large private balcony that offers you an incredible view.
Accommodates: 4 Approx. Size: 216 (including balcony) sq. ft.
Accommodates: 4 Approx. Size: 216 (including balcony) sq. ft.

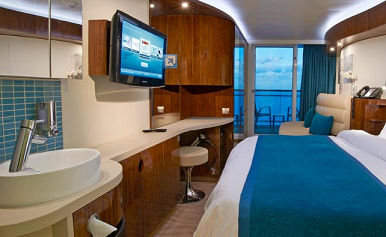
These Mid-Ship Balcony Staterooms feature floor-to-ceiling glass doors that open to a private balcony. With room for up to three they include a separate bathroom with shower, two lower beds that convert into a queen-size bed, a sitting area and additional bedding to accommodate one more. These Balcony Staterooms are mid-ship, so you'll have easy access to all the delicious dining and exciting activities on board.
Accommodates: 3 Approx. Size: 216 (including balcony) sq. ft.
Accommodates: 3 Approx. Size: 216 (including balcony) sq. ft.


These Mid-Ship Balcony Staterooms feature floor-to-ceiling glass doors that open to a private balcony. With room for up to three they include a separate bathroom with shower, two lower beds that convert into a queen-size bed, a sitting area and additional bedding to accommodate one more. These Balcony Staterooms are mid-ship, so you'll have easy access to all the delicious dining and exciting activities on board.
Accommodates: 3 Approx. Size: 216 (including balcony) sq. ft.
Accommodates: 3 Approx. Size: 216 (including balcony) sq. ft.


These Mid-Ship Balcony Staterooms feature floor-to-ceiling glass doors that open to a private balcony. With room for up to three they include a separate bathroom with shower, two lower beds that convert into a queen-size bed, a sitting area and additional bedding to accommodate one more. These Balcony Staterooms are mid-ship, so you'll have easy access to all the delicious dining and exciting activities on board.
Accommodates: 3 Approx. Size: 216 (including balcony) sq. ft.
Accommodates: 3 Approx. Size: 216 (including balcony) sq. ft.


Conveniently located near the kids' area, some of our Family Balcony Staterooms come with two lower beds that convert to a queen, one upper bed and a sofa bed, for a maximum capacity of four guests. Many are connecting staterooms, making it easier to bring the whole family. Triples feature two lower beds and a sofa bed. All of these staterooms feature curved walls, a unique bathroom treatment where every area is separate, including the shower and a modern vanity sink, plus a private balcony where the whole family can take in the beautiful views.
Accommodates: 4 Approx. Size: 216 (including balcony) sq. ft.
Accommodates: 4 Approx. Size: 216 (including balcony) sq. ft.
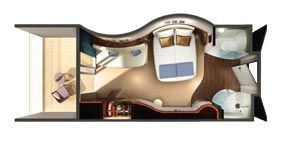

Conveniently located near the kids' area, some of our Family Balcony Staterooms come with two lower beds that convert to a queen, one upper bed and a sofa bed, for a maximum capacity of four guests. Many are connecting staterooms, making it easier to bring the whole family. Triples feature two lower beds and a sofa bed. All of these staterooms feature curved walls, a unique bathroom treatment where every area is separate, including the shower and a modern vanity sink, plus a private balcony where the whole family can take in the beautiful views.
Accommodates: 4 Approx. Size: 216 (including balcony) sq. ft.
Accommodates: 4 Approx. Size: 216 (including balcony) sq. ft.
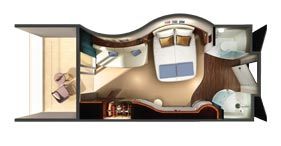

These Balcony Staterooms have room for up to three guests and feature floor-to-ceiling glass doors that open to a private balcony with an incredible view. They include a separate bathroom with shower, two lower beds that convert into a queen-size bed, a sitting area and additional bedding to accommodate one more.
Accommodates: 3 Approx. Size: 216 (including balcony) sq. ft.
Accommodates: 3 Approx. Size: 216 (including balcony) sq. ft.
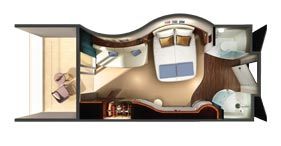

These Balcony Staterooms have room for up to three guests and feature floor-to-ceiling glass doors that open to a private balcony with an incredible view. They include a separate bathroom with shower, two lower beds that convert into a queen-size bed, a sitting area and additional bedding to accommodate one more.
Accommodates: 3 Approx. Size: 216 (including balcony) sq. ft.
Accommodates: 3 Approx. Size: 216 (including balcony) sq. ft.


These Balcony Staterooms have room for up to three guests and feature floor-to-ceiling glass doors that open to a private balcony with an incredible view. They include a separate bathroom with shower, two lower beds that convert into a queen-size bed, a sitting area and additional bedding to accommodate one more.
Accommodates: 3 Approx. Size: 216 (including balcony) sq. ft.
Accommodates: 3 Approx. Size: 216 (including balcony) sq. ft.
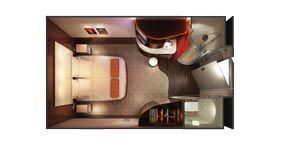

With two lower beds that convert into a queen-size bed and pull down beds to accommodate two more, these Mid-Ship Inside Staterooms can accommodate up to four guests. They also feature a separate bathroom with shower and access to some really great amenities. And because they are mid-ship staterooms, you'll have easy access to everything on board.
Accommodates: 4 Approx. Size: 128 sq. ft.
Accommodates: 4 Approx. Size: 128 sq. ft.
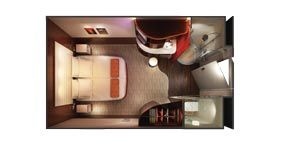

With two lower beds that convert into a queen-size bed and pull down beds to accommodate two more, these Mid-Ship Inside Staterooms can accommodate up to four guests. They also feature a separate bathroom with shower and access to some really great amenities. And because they are mid-ship staterooms, you'll have easy access to everything on board.
Accommodates: 4 Approx. Size: 128 sq. ft.
Accommodates: 4 Approx. Size: 128 sq. ft.

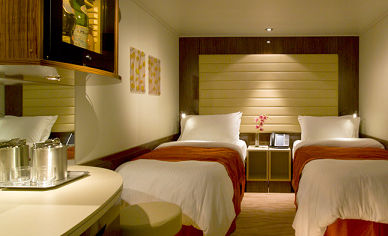
With two lower beds that convert into a queen-size bed and pull down beds to accommodate two more, these Mid-Ship Inside Staterooms can accommodate up to four guests. They also feature a separate bathroom with shower and access to some really great amenities. And because they are mid-ship staterooms, you'll have easy access to everything on board.
Accommodates: 4 Approx. Size: 128 sq. ft.
Accommodates: 4 Approx. Size: 128 sq. ft.

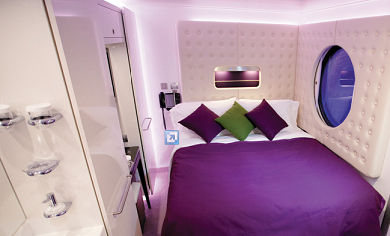
Cool and hip, right down to the funky lighting and flat screen TV, this completely new exclusive key card access-only category is unlike anything you have ever experienced before. These staterooms have two lower beds with a maximum capacity of two and a window view to the corridor. Studio guests have private key card access to The Living Room, which is a shared private lounge that boasts a bar, two large TV screens and comfy seating for hanging out, reading a book or just enjoying a drink before dinner.
Accommodates: 2 Approx. Size: 100 sq. ft
Accommodates: 2 Approx. Size: 100 sq. ft


These Inside Staterooms are a great and affordable accommodation for up to four guests. They feature a separate bathroom with shower, two lower beds that convert into a queen-size bed and pull down beds to accommodate two more.
Accommodates: 2 Approx. Size: 128 sq. ft.
Accommodates: 2 Approx. Size: 128 sq. ft.
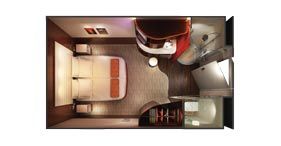
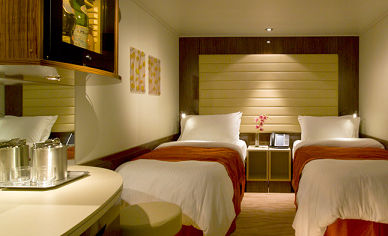
These Inside Staterooms are a great and affordable accommodation for up to four guests. They feature a separate bathroom with shower, two lower beds that convert into a queen-size bed and pull down beds to accommodate two more.
Accommodates: 2 Approx. Size: 128 sq. ft.
Accommodates: 2 Approx. Size: 128 sq. ft.

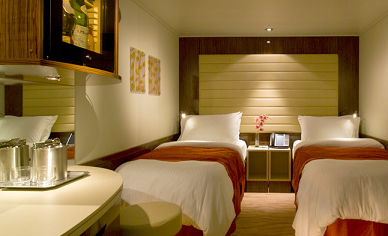
These Inside Staterooms are a great and affordable accommodation for up to four guests. They feature a separate bathroom with shower, two lower beds that convert into a queen-size bed and pull down beds to accommodate two more.
Accommodates: 2 Approx. Size: 128 sq. ft.
Accommodates: 2 Approx. Size: 128 sq. ft.


These Inside Staterooms are a great and affordable accommodation for up to four guests. They feature a separate bathroom with shower, two lower beds that convert into a queen-size bed and pull down beds to accommodate two more.
Accommodates: 2 Approx. Size: 128 sq. ft.
Accommodates: 2 Approx. Size: 128 sq. ft.


Indulge in luxury and privacy. Modern, spacious suites perfect for the two of you or the whole family. First-class amenities include large balconies, butlers and more.
Norwegian Epic suites with room for up to four, boast all around floor-to-ceiling windows. They include a separate bedroom with king-size bed, a living room, separate dining area and a private balcony with an amazing view. You'll also have a luxurious bathroom with separate shower and whirlpool tub, additional bedding to accommodate two more guests and access to the Courtyard area, Concierge Lounge and private restaurant and bar. Includes butler and concierge service.
Accommodates: 4 Total Approx. Size: 852 sq. ft. Balcony Size: 121 sq. ft.
Norwegian Epic suites with room for up to four, boast all around floor-to-ceiling windows. They include a separate bedroom with king-size bed, a living room, separate dining area and a private balcony with an amazing view. You'll also have a luxurious bathroom with separate shower and whirlpool tub, additional bedding to accommodate two more guests and access to the Courtyard area, Concierge Lounge and private restaurant and bar. Includes butler and concierge service.
Accommodates: 4 Total Approx. Size: 852 sq. ft. Balcony Size: 121 sq. ft.


Indulge in luxury and privacy. Modern, spacious suites perfect for the two of you or the whole family. First-class amenities include large balconies, butlers and more.
With a living room, dining area, separate bedroom with queen-size bed and private balcony, Norwegian Epic Villas have a maximum capacity of six and are perfect for the whole family. They feature two bathrooms, additional bedding to accommodate four more guests and exclusive access to the Courtyard area, Concierge Lounge and private restaurant and bar. Includes butler and concierge service.
Accommodates: 6 Total Approx. Size: 504 sq. ft. Balcony Size: 54 sq. ft.
With a living room, dining area, separate bedroom with queen-size bed and private balcony, Norwegian Epic Villas have a maximum capacity of six and are perfect for the whole family. They feature two bathrooms, additional bedding to accommodate four more guests and exclusive access to the Courtyard area, Concierge Lounge and private restaurant and bar. Includes butler and concierge service.
Accommodates: 6 Total Approx. Size: 504 sq. ft. Balcony Size: 54 sq. ft.
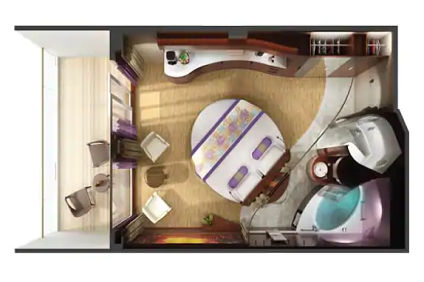

Indulge in luxury and privacy. Modern, spacious suites perfect for the two of you or the whole family. First-class amenities include large balconies, butlers and more.
These Penthouses with a Balcony have so much to offer. With room for up to two, you'll have a queen-size circular bed and a living area, plus these Aft-Facing Penthouses offer an unforgettable view from the private balcony and include exclusive access to the Courtyard area, Concierge Lounge and private restaurant and bar. Includes butler and concierge service.
Accommodates: 2 Total Approx. Size: 319 sq. ft. Balcony Size: 81-82 sq. ft.
These Penthouses with a Balcony have so much to offer. With room for up to two, you'll have a queen-size circular bed and a living area, plus these Aft-Facing Penthouses offer an unforgettable view from the private balcony and include exclusive access to the Courtyard area, Concierge Lounge and private restaurant and bar. Includes butler and concierge service.
Accommodates: 2 Total Approx. Size: 319 sq. ft. Balcony Size: 81-82 sq. ft.

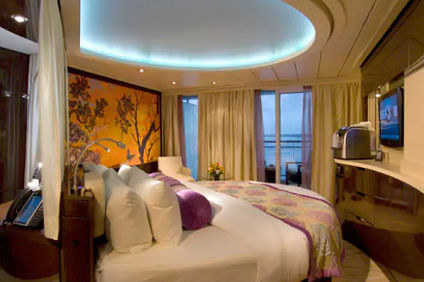
Indulge in luxury and privacy. Modern, spacious suites perfect for the two of you or the whole family. First-class amenities include large balconies, butlers and more.
With a maximum capacity of up tp three, these Penthouses include a queen-size bed, some with additonal bedding for one and luxury bath with separate shower. In addition to the private balcony with a fantastic view, you'll also have exclusive access to the Courtyard area, Concierge Lounge and private restaurant and bar. Includes butler and concierge service.
Accommodates: 2-3 Total Approx. Size: 322-504 sq. ft. Balcony Size: 54-84 sq. ft.
With a maximum capacity of up tp three, these Penthouses include a queen-size bed, some with additonal bedding for one and luxury bath with separate shower. In addition to the private balcony with a fantastic view, you'll also have exclusive access to the Courtyard area, Concierge Lounge and private restaurant and bar. Includes butler and concierge service.
Accommodates: 2-3 Total Approx. Size: 322-504 sq. ft. Balcony Size: 54-84 sq. ft.


Indulge in luxury and privacy. Modern, spacious suites perfect for the two of you or the whole family. First-class amenities include large balconies, butlers and more.
Norwegian Epic Spa Suites, built for two, are a great way to experience a total spa holiday. These suites feature a queen-size circular bed, in suite hot tub, spa décor and entry to the Mandara Spa experience, including complimentary access to the thermal suites. In addition to the private balcony with incredible views and luxury bathroom, you'll also have exclusive access to the Courtyard area, Concierge Lounge and private restaurant and bar. Includes butler and concierge service. Note: Guests under 18 are not allowed in the thermal suites.
Accommodates: 2 Total Approx. Size: 317-378 sq. ft. Balcony Size: 79-140 sq. ft.
Norwegian Epic Spa Suites, built for two, are a great way to experience a total spa holiday. These suites feature a queen-size circular bed, in suite hot tub, spa décor and entry to the Mandara Spa experience, including complimentary access to the thermal suites. In addition to the private balcony with incredible views and luxury bathroom, you'll also have exclusive access to the Courtyard area, Concierge Lounge and private restaurant and bar. Includes butler and concierge service. Note: Guests under 18 are not allowed in the thermal suites.
Accommodates: 2 Total Approx. Size: 317-378 sq. ft. Balcony Size: 79-140 sq. ft.
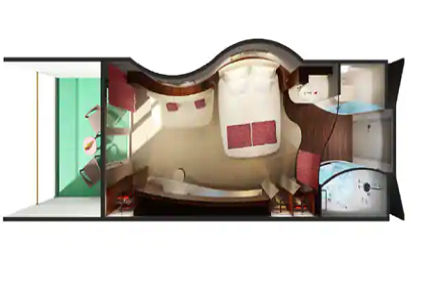

There's nothing mini about it. Spacious, stylish suites let you unwind with indulgences like fine linens, luxury bath, sliding glass doors and a private balcony.
These Family Mini-Suites with a Balcony are perfect if you want to bring the kids. With room for up to four they feature two lower beds that convert into a queen-size bed, an upper bed and a sofa bed. In addition to the sitting area, luxury bath with shower or tub and your own private balcony, where the whole family can hang out and enjoy the view.
Accommodates: 4 Total Approx. Size: 241-245 sq. ft. Balcony Size: 52-56 sq. ft.
These Family Mini-Suites with a Balcony are perfect if you want to bring the kids. With room for up to four they feature two lower beds that convert into a queen-size bed, an upper bed and a sofa bed. In addition to the sitting area, luxury bath with shower or tub and your own private balcony, where the whole family can hang out and enjoy the view.
Accommodates: 4 Total Approx. Size: 241-245 sq. ft. Balcony Size: 52-56 sq. ft.


There's nothing mini about it. Spacious, stylish suites let you unwind with indulgences like fine linens, luxury bath, sliding glass doors and a private balcony.
Norwegian Epic Spa Mini-Suites with a Balcony can accommodate up to three guests. They feature two lower beds that convert into a queen-size bed, a sitting area, shower or luxury bath with shower, additional bedding to accommodate one more guest and soothing spa décor. This is where stress and muscle aches instantly disappear and you'll be pampered beyond your wildest dreams. You'll receive complimentary entry to the Mandara Spa experience, including the thermal suites - the perfect place to unwind either before or after your spa treatments. Here you can indulge in heated tile lounge chairs, saunas, hydrotherapy pool, whirlpools and steam rooms. Note: Guests under 18 are not allowed in the thermal suites.
Accommodates: 3 Total Approx. Size: 241-245 sq. ft. Balcony Size: 52-56 sq. ft.
Norwegian Epic Spa Mini-Suites with a Balcony can accommodate up to three guests. They feature two lower beds that convert into a queen-size bed, a sitting area, shower or luxury bath with shower, additional bedding to accommodate one more guest and soothing spa décor. This is where stress and muscle aches instantly disappear and you'll be pampered beyond your wildest dreams. You'll receive complimentary entry to the Mandara Spa experience, including the thermal suites - the perfect place to unwind either before or after your spa treatments. Here you can indulge in heated tile lounge chairs, saunas, hydrotherapy pool, whirlpools and steam rooms. Note: Guests under 18 are not allowed in the thermal suites.
Accommodates: 3 Total Approx. Size: 241-245 sq. ft. Balcony Size: 52-56 sq. ft.

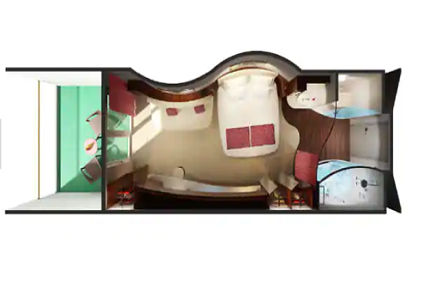
There's nothing mini about it. Spacious, stylish suites let you unwind with indulgences like fine linens, luxury bath, sliding glass doors and a private balcony.
The Mini-Suites with a Balcony have room for up to three, a sitting area, two lower beds that convert to a queen-size bed and a luxury bath with shower or tub. They also include a private balcony with an amazing view.
Accommodates: 3 Total Approx. Size: 245-308 sq. ft. Balcony Size: 56-80 sq. ft.
The Mini-Suites with a Balcony have room for up to three, a sitting area, two lower beds that convert to a queen-size bed and a luxury bath with shower or tub. They also include a private balcony with an amazing view.
Accommodates: 3 Total Approx. Size: 245-308 sq. ft. Balcony Size: 56-80 sq. ft.


There's nothing mini about it. Spacious, stylish suites let you unwind with indulgences like fine linens, luxury bath, sliding glass doors and a private balcony.
The Mini-Suites with a Balcony have room for up to three, a sitting area, two lower beds that convert to a queen-size bed and a luxury bath with shower or tub. They also include a private balcony with an amazing view.
Accommodates: 3 Total Approx. Size: 245-308 sq. ft. Balcony Size: 56-80 sq. ft.
The Mini-Suites with a Balcony have room for up to three, a sitting area, two lower beds that convert to a queen-size bed and a luxury bath with shower or tub. They also include a private balcony with an amazing view.
Accommodates: 3 Total Approx. Size: 245-308 sq. ft. Balcony Size: 56-80 sq. ft.

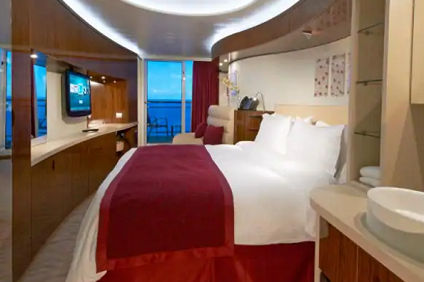
There's nothing mini about it. Spacious, stylish suites let you unwind with indulgences like fine linens, luxury bath, sliding glass doors and a private balcony.
The Mini-Suites with a Balcony have room for up to three, a sitting area, two lower beds that convert to a queen-size bed and a luxury bath with shower or tub. They also include a private balcony with an amazing view.
Accommodates: 3 Total Approx. Size: 245-308 sq. ft. Balcony Size: 56-80 sq. ft.
The Mini-Suites with a Balcony have room for up to three, a sitting area, two lower beds that convert to a queen-size bed and a luxury bath with shower or tub. They also include a private balcony with an amazing view.
Accommodates: 3 Total Approx. Size: 245-308 sq. ft. Balcony Size: 56-80 sq. ft.
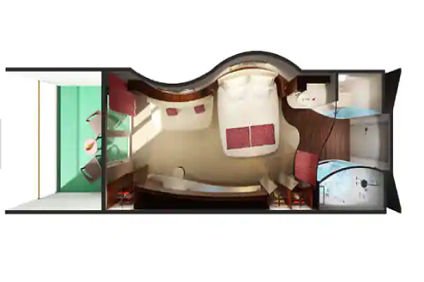
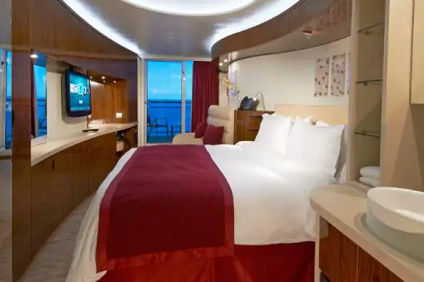
A Sail Away Mini-Suite stateroom guarantees a Mini-Suite stateroom or better! Please note that the view from your balcony may be fully obstructed or partially obstructed. Your stateroom may be on any deck and assigned up to one day prior to embarkation.
Accommodates: 3 Total Approx. Size: 245 sq. ft. Balcony Size: 56 sq. ft.
Accommodates: 3 Total Approx. Size: 245 sq. ft. Balcony Size: 56 sq. ft.
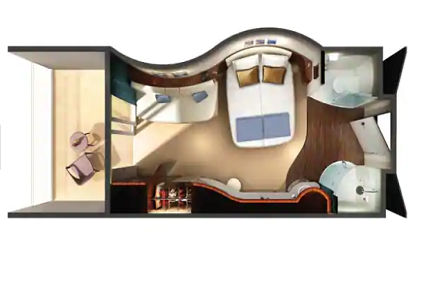

See the world unfold right in front of you. Floor-to-ceiling glass doors open to your own sweeping balcony. Well-appointed and spacious style awaits you back inside.
Norwegian Epic Aft-Facing Balcony Staterooms feature floor-to-ceiling glass doors that open to a private balcony. With room for up to three they include two lower beds that convert into a queen-size bed, a sitting area and additional bedding to accommodate one more. These staterooms feature curved walls, a unique bathroom treatment where every area is separate, including the shower and a modern vanity sink, plus a private aft-facing balcony where you can take in the beautiful views.
Accommodates: 2-3 Total Approx. Size: 205-309 sq. ft. Balcony Size: 54-81 sq. ft.
Norwegian Epic Aft-Facing Balcony Staterooms feature floor-to-ceiling glass doors that open to a private balcony. With room for up to three they include two lower beds that convert into a queen-size bed, a sitting area and additional bedding to accommodate one more. These staterooms feature curved walls, a unique bathroom treatment where every area is separate, including the shower and a modern vanity sink, plus a private aft-facing balcony where you can take in the beautiful views.
Accommodates: 2-3 Total Approx. Size: 205-309 sq. ft. Balcony Size: 54-81 sq. ft.


See the world unfold right in front of you. Floor-to-ceiling glass doors open to your own sweeping balcony. Well-appointed and spacious style awaits you back inside.
With room for up to four guests, these Family Balcony Staterooms are great if you want to bring the kids. They feature two lower beds that convert into a queen-size bed and additional bedding to accommodate two more. These staterooms also feature curved walls, a unique bathroom treatment where every area is separate, including the shower and a modern vanity sink, plus a private balcony where the whole family can take in the beautiful views.
Accommodates: 4 Total Approx. Size: 188-248 sq. ft. Balcony Size: 37-97 sq. ft.
With room for up to four guests, these Family Balcony Staterooms are great if you want to bring the kids. They feature two lower beds that convert into a queen-size bed and additional bedding to accommodate two more. These staterooms also feature curved walls, a unique bathroom treatment where every area is separate, including the shower and a modern vanity sink, plus a private balcony where the whole family can take in the beautiful views.
Accommodates: 4 Total Approx. Size: 188-248 sq. ft. Balcony Size: 37-97 sq. ft.
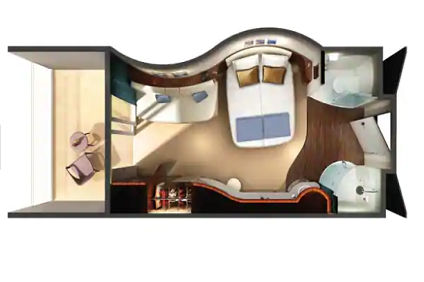
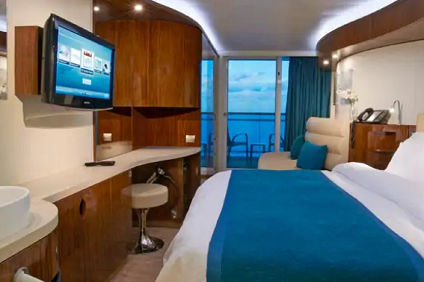
See the world unfold right in front of you. Floor-to-ceiling glass doors open to your own sweeping balcony. Well-appointed and spacious style awaits you back inside.
These Large Balcony Staterooms can accommodate up to three guests. They include two lower beds that convert into a queen-size bed and additional bedding to accommodate two more. These staterooms feature curved walls, a unique bathroom treatment where every area is separate, including the shower and a modern vanity sink, plus a large private balcony that offers you an incredible view.
Accommodates: 3 Total Approx. Size: 203-269 sq. ft. Balcony Size: 52-118 sq. ft.
These Large Balcony Staterooms can accommodate up to three guests. They include two lower beds that convert into a queen-size bed and additional bedding to accommodate two more. These staterooms feature curved walls, a unique bathroom treatment where every area is separate, including the shower and a modern vanity sink, plus a large private balcony that offers you an incredible view.
Accommodates: 3 Total Approx. Size: 203-269 sq. ft. Balcony Size: 52-118 sq. ft.


See the world unfold right in front of you. Floor-to-ceiling glass doors open to your own sweeping balcony. Well-appointed and spacious style awaits you back inside.
The Spa Balcony Staterooms can accommodate up to three guests. They include two lower beds that convert into a queen-size bed, a sitting area, a separate shower and additional bedding to accommodate one more guest. You'll also receive entry to the Mandara Spa experience, including complimentary access to the Thermal Spa Suites plus your own private balcony to enjoy the view. Note: Guests under 18 are not allowed in the thermal suites.
Accommodates: 3 Total Approx. Size: 203-230 sq. ft. Balcony Size: 52-79 sq. ft.
The Spa Balcony Staterooms can accommodate up to three guests. They include two lower beds that convert into a queen-size bed, a sitting area, a separate shower and additional bedding to accommodate one more guest. You'll also receive entry to the Mandara Spa experience, including complimentary access to the Thermal Spa Suites plus your own private balcony to enjoy the view. Note: Guests under 18 are not allowed in the thermal suites.
Accommodates: 3 Total Approx. Size: 203-230 sq. ft. Balcony Size: 52-79 sq. ft.

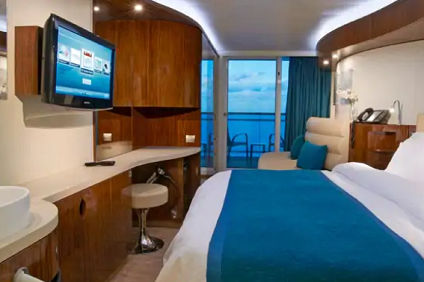
See the world unfold right in front of you. Floor-to-ceiling glass doors open to your own sweeping balcony. Well-appointed and spacious style awaits you back inside.
Norwegian Epic Balcony Staterooms have room for up to three guests and feature floor-to-ceiling glass doors that open to a private balcony with an incredible view. They include a two lower beds that convert into a queen-size bed, a sitting area and additional bedding to accommodate one more. These staterooms feature curved walls, a unique bathroom treatment where every area is separate, including the shower and a modern vanity sink.
Accommodates: 2-3 Total Approx. Size: 188-364 sq. ft. Balcony Size: 37-136 sq. ft.
Norwegian Epic Balcony Staterooms have room for up to three guests and feature floor-to-ceiling glass doors that open to a private balcony with an incredible view. They include a two lower beds that convert into a queen-size bed, a sitting area and additional bedding to accommodate one more. These staterooms feature curved walls, a unique bathroom treatment where every area is separate, including the shower and a modern vanity sink.
Accommodates: 2-3 Total Approx. Size: 188-364 sq. ft. Balcony Size: 37-136 sq. ft.


See the world unfold right in front of you. Floor-to-ceiling glass doors open to your own sweeping balcony. Well-appointed and spacious style awaits you back inside.
Norwegian Epic Balcony Staterooms have room for up to three guests and feature floor-to-ceiling glass doors that open to a private balcony with an incredible view. They include a two lower beds that convert into a queen-size bed, a sitting area and additional bedding to accommodate one more. These staterooms feature curved walls, a unique bathroom treatment where every area is separate, including the shower and a modern vanity sink.
Accommodates: 2-3 Total Approx. Size: 188-364 sq. ft. Balcony Size: 37-136 sq. ft.
Norwegian Epic Balcony Staterooms have room for up to three guests and feature floor-to-ceiling glass doors that open to a private balcony with an incredible view. They include a two lower beds that convert into a queen-size bed, a sitting area and additional bedding to accommodate one more. These staterooms feature curved walls, a unique bathroom treatment where every area is separate, including the shower and a modern vanity sink.
Accommodates: 2-3 Total Approx. Size: 188-364 sq. ft. Balcony Size: 37-136 sq. ft.


See the world unfold right in front of you. Floor-to-ceiling glass doors open to your own sweeping balcony. Well-appointed and spacious style awaits you back inside.
Norwegian Epic Balcony Staterooms have room for up to three guests and feature floor-to-ceiling glass doors that open to a private balcony with an incredible view. They include a two lower beds that convert into a queen-size bed, a sitting area and additional bedding to accommodate one more. These staterooms feature curved walls, a unique bathroom treatment where every area is separate, including the shower and a modern vanity sink.
Accommodates: 2-3 Total Approx. Size: 188-364 sq. ft. Balcony Size: 37-136 sq. ft.
Norwegian Epic Balcony Staterooms have room for up to three guests and feature floor-to-ceiling glass doors that open to a private balcony with an incredible view. They include a two lower beds that convert into a queen-size bed, a sitting area and additional bedding to accommodate one more. These staterooms feature curved walls, a unique bathroom treatment where every area is separate, including the shower and a modern vanity sink.
Accommodates: 2-3 Total Approx. Size: 188-364 sq. ft. Balcony Size: 37-136 sq. ft.
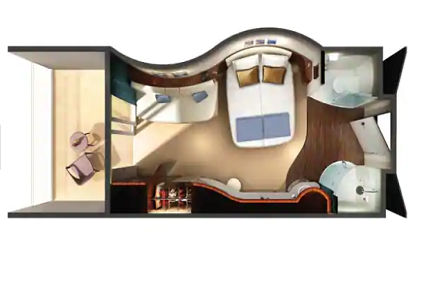

See the world unfold right in front of you. Floor-to-ceiling glass doors open to your own sweeping balcony. Well-appointed and spacious style awaits you back inside.
Norwegian Epic Balcony Staterooms have room for up to three guests and feature floor-to-ceiling glass doors that open to a private balcony with an incredible view. They include a two lower beds that convert into a queen-size bed, a sitting area and additional bedding to accommodate one more. These staterooms feature curved walls, a unique bathroom treatment where every area is separate, including the shower and a modern vanity sink.
Accommodates: 2-3 Total Approx. Size: 188-364 sq. ft. Balcony Size: 37-136 sq. ft.
Norwegian Epic Balcony Staterooms have room for up to three guests and feature floor-to-ceiling glass doors that open to a private balcony with an incredible view. They include a two lower beds that convert into a queen-size bed, a sitting area and additional bedding to accommodate one more. These staterooms feature curved walls, a unique bathroom treatment where every area is separate, including the shower and a modern vanity sink.
Accommodates: 2-3 Total Approx. Size: 188-364 sq. ft. Balcony Size: 37-136 sq. ft.
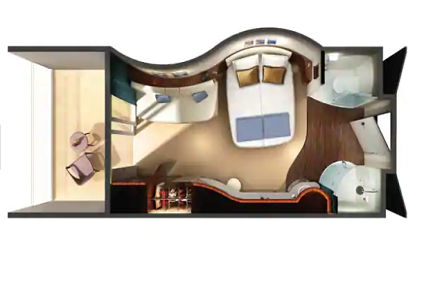
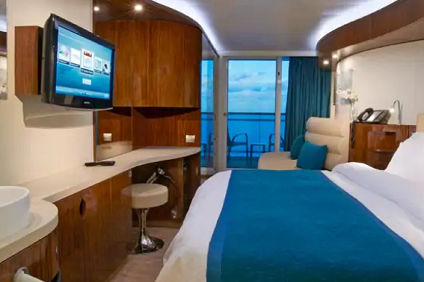
A Sail Away Balcony stateroom guarantees a Balcony stateroom or better! Please note that the view from your balcony may be fully obstructed or partially obstructed. Your stateroom may be on any deck and assigned up to one day prior to embarkation.
Accommodates: 3 Total Approx. Size: 216 sq. ft. Balcony Size: 65 sq. ft.
Accommodates: 3 Total Approx. Size: 216 sq. ft. Balcony Size: 65 sq. ft.


Cruise where comfort, style and value blend seamlessly. Smart, sophisticated appointments include a TV, sitting area, and more. Enjoy everything you need.
Located near our kids' area and with room for up to four, these Family Inside Staterooms are great if you want to bring the kids. They feature a separate bathroom, two lower beds that convert into a queen-size bed and two pull down beds to accommodate two more. Of course you'll have access to all kinds of great amenities, like 24-hour room service and much more.
Accommodates: 4 Total Approx. Size: 128 sq. ft.
Located near our kids' area and with room for up to four, these Family Inside Staterooms are great if you want to bring the kids. They feature a separate bathroom, two lower beds that convert into a queen-size bed and two pull down beds to accommodate two more. Of course you'll have access to all kinds of great amenities, like 24-hour room service and much more.
Accommodates: 4 Total Approx. Size: 128 sq. ft.


Cruise where comfort, style and value blend seamlessly. Smart, sophisticated appointments include a TV, sitting area, and more. Enjoy everything you need.
Norwegian Epic Inside Staterooms are a great and affordable accommodation for up to two guests. They feature a separate bathroom with shower and two lower beds that convert into a queen-size bed.
Accommodates: 2 Total Approx. Size: 128-190 sq. ft.
Norwegian Epic Inside Staterooms are a great and affordable accommodation for up to two guests. They feature a separate bathroom with shower and two lower beds that convert into a queen-size bed.
Accommodates: 2 Total Approx. Size: 128-190 sq. ft.
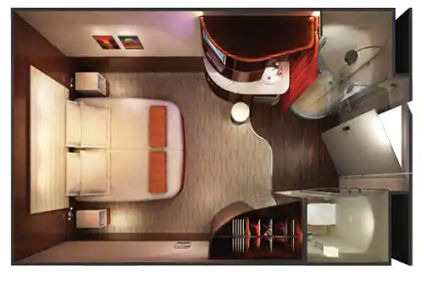

Cruise where comfort, style and value blend seamlessly. Smart, sophisticated appointments include a TV, sitting area, and more. Enjoy everything you need.
Norwegian Epic Inside Staterooms are a great and affordable accommodation for up to two guests. They feature a separate bathroom with shower and two lower beds that convert into a queen-size bed.
Accommodates: 2 Total Approx. Size: 128-190 sq. ft.
Norwegian Epic Inside Staterooms are a great and affordable accommodation for up to two guests. They feature a separate bathroom with shower and two lower beds that convert into a queen-size bed.
Accommodates: 2 Total Approx. Size: 128-190 sq. ft.


Cruise where comfort, style and value blend seamlessly. Smart, sophisticated appointments include a TV, sitting area, and more. Enjoy everything you need.
Norwegian Epic Inside Staterooms are a great and affordable accommodation for up to two guests. They feature a separate bathroom with shower and two lower beds that convert into a queen-size bed.
Accommodates: 2 Total Approx. Size: 128-190 sq. ft.
Norwegian Epic Inside Staterooms are a great and affordable accommodation for up to two guests. They feature a separate bathroom with shower and two lower beds that convert into a queen-size bed.
Accommodates: 2 Total Approx. Size: 128-190 sq. ft.


Cruise where comfort, style and value blend seamlessly. Smart, sophisticated appointments include a TV, sitting area, and more. Enjoy everything you need.
Norwegian Epic Inside Staterooms are a great and affordable accommodation for up to two guests. They feature a separate bathroom with shower and two lower beds that convert into a queen-size bed.
Accommodates: 2 Total Approx. Size: 128-190 sq. ft.
Norwegian Epic Inside Staterooms are a great and affordable accommodation for up to two guests. They feature a separate bathroom with shower and two lower beds that convert into a queen-size bed.
Accommodates: 2 Total Approx. Size: 128-190 sq. ft.


A Sail Away Inside stateroom guarantees an Inside stateroom or better! Your stateroom may be on any deck and assigned between time of booking up to one day prior to embarkation.
Accommodates: 2 Total Approx. Size: 128 sq. ft.
Accommodates: 2 Total Approx. Size: 128 sq. ft.

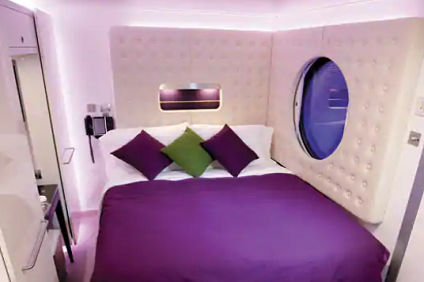
Designed and priced just right for solo travellers. Studios feature a full-size bed, separate bath area and access to the private Studio Lounge. No single supplement required.
Cool and hip, right down to the funky lighting and flat screen TV, this exclusive key card access-only category is unlike anything you have ever experienced before. These staterooms have a full-size bed for one guest and a window view to the corridor. Studio guests have private key card access to The Living Room, which is a shared private lounge that boasts a bar, two large TV screens and comfy seating for hanging out, reading a book or just enjoying a drink before dinner. Awarded "Best Cruise Line for Solo Travellers" by Porthole Magazine in 2012; Norwegian Epic is the ship of choice that was specifically designed and priced for the solo traveller. (No single supplement required)
Accommodates: 1 Total Approx. Size: 100 sq. ft.
Cool and hip, right down to the funky lighting and flat screen TV, this exclusive key card access-only category is unlike anything you have ever experienced before. These staterooms have a full-size bed for one guest and a window view to the corridor. Studio guests have private key card access to The Living Room, which is a shared private lounge that boasts a bar, two large TV screens and comfy seating for hanging out, reading a book or just enjoying a drink before dinner. Awarded "Best Cruise Line for Solo Travellers" by Porthole Magazine in 2012; Norwegian Epic is the ship of choice that was specifically designed and priced for the solo traveller. (No single supplement required)
Accommodates: 1 Total Approx. Size: 100 sq. ft.