Norwegian Escape, 10 Night Mediterranean: Italy, Greece, & France to Barcelona ex Venice, Italy to Barcelona, Spain
10 Night Cruise Only
Request Price
per person
Cruise Itinerary
| Date | Port | Arrive | Depart |
|---|---|---|---|
| 10 Oct 2024 | Venice, Italy | 5:00 PM | |
| 11 Oct 2024 | Split, Croatia | 7:00 AM | 9:00 PM |
| 12 Oct 2024 | Dubrovnik, Croatia | 6:00 AM | 6:00 PM |
| 13 Oct 2024 | Corfu, Greece | 7:00 AM | 5:00 PM |
| 14 Oct 2024 | Messina, Sicily. IT | 7:00 AM | 5:00 PM |
| 15 Oct 2024 | Naples, Italy | 6:00 AM | 7:00 PM |
| 16 Oct 2024 | Rome (Civitavecchia), Italy | 6:00 AM | 7:00 PM |
| 17 Oct 2024 | Livorno, (Florence, Pisa) Italy | 6:00 AM | 8:00 PM |
| 18 Oct 2024 | Cannes, France | 6:00 AM | 5:00 PM |
| 19 Oct 2024 | Palma, Majorca. SP | 12:00 PM | 8:00 PM |
| 20 Oct 2024 | Barcelona, Spain | 5:00 AM |

Get ready to escape on the newest and most exciting ship on the seas! Norwegian Escape, our most innovative ship ever built, is ready to whisk you away to the Bahamas and The Caribbean from Miami. Indulging in every whim is what unforgettable vacations are made of. Get ready to chase sunsets on The Waterfront. Explore a world of exotic flavors with two new restaurants from Iron Chef Jose Garces. Get closer to paradise with two quintessential Jimmy Buffett venues: Margaritaville at Sea and the 5 O’clock Somewhere Bar. Sip on some of Napa's best blends at The cellars, A Michael Mondavi Family Wine Bar. Or try our unique specialty cocktails, hand-crafted by Bar Lab. Be dazzled by Broadway hits like After Midnight. Discover a new world of Freestyle Cruising on Norwegian Escape.
Ship Profile & Stats
- Maiden voyage: 2015
- Tonnage: 164,600 tonnes
- Length: 1069 feet
- Beam: 136 feet
- Passenger capacity (dbl): 4248
- Crew nationality: Scandinavian/Filipino
- Officer nationality: Scandinavian
- Dining nationality: Filipino
Ship Amenities
- Television
- Hair Dryer
- Telephone
- Mini Bar
- Ice Bucket
Ship Facilities
- Guppies Nursery (2 years and under)
- Splash Academy
- Savor (Main Dining Room)
- Taste (Main Dining Room)
- The Private Room at Taste
- Le Bistro French Restaurant
- Moderno Churasscaria
- Teppanyaki
- Atirum Bar
- Mixx Bar
- Headliner's Comedy Club
- Supper Club Cabaret
- O'Sheehan's Neighborhood Bar & Grill
- The Manhattan Room (Main Dining Room)
- Skyline Bar
- Casino
- 678 Ocean Place
- Bayamo Restaurant
- Cagney's Steakhouse
- Food Republic
- La Cucina
- Pincho Tapas Bar
- Dolce Gelato
- The Bake Shop
- Prime Meridian
- Sugarcane Mojito Bar
- The 5 O'Clock Somewhere Bar
- The Cellars - A Michael Mondavi Family Wine Bar
- The District Brew House
- Tobacco Road
- Sandbar
- The Jewel Box
- The Tides
- The Time Zone
- Tradewinds
- The Waterfront
- Garden Cafe
- The Haven Restaurant (Private Access for Guests of the Haven Only)
- The Haven Lounge (Private Access for Guests of the Haven Only)
- Aqua Park
- Kid's Aqua Park
- Pulse Fitness Centre
- Spa Salt Room
- The Marketplace
- Snow Room
- Jimmy Buffett's Margaritaville at Sea
- Spice H20
- Vibe Beach Club
- Entourage
- Video Arcade
- Mini Golf
- Ropes Course
- Sports Complex
- Hot Tubs
- Swimming Pool
That’s The Norwegian Way.
When was the last time you sampled a Chocoholic Buffet?
Took a vacation with your favorite football pro?
Or watched a Broadway show 200 miles at sea?
Cruise The Norwegian Way and you’ll sail as far from the everyday as a ship can take you.
Modern ships are classically designed with elegant lounges, dazzling discos and acres of broad promenades and decks so there’s more room to roam, more places to get lost.
You’ll also find more entertainment per nautical mile, an exceptional choice of dining alternatives and by far the best Sports Afloat®.
From lavish spas to fully-equipped fitness centers, you’ll discover all the facilities of a fine land-based resort on a Norwegian ship. You can shoot a few hoops at the basketball court, swing a nine-iron, go for a jog or mingle with friends in the Sports Bar. The satellite TVs are equipped with ESPN International programming so you can keep up with your favorite teams back home.
And when the sun goes down the fun keeps going with live music, variety acts, dancing under the stars, lavish Broadway musicals, and dazzling Las Vegas-style casinos with the friendliest dealers at sea. So whether you want to see glaciers in Alaska, the Byzantine treasures of Istanbul or go island-hopping from San Juan, you’ll enjoy an unrivaled cruise experience when you cruise The Norwegian Way. There’s no better way to travel.
































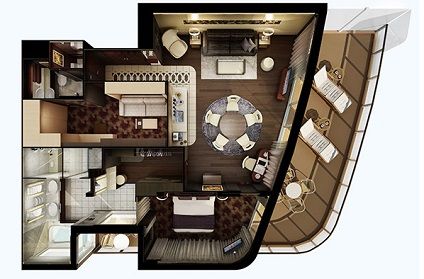

Accommodates: 6
Total Approx. Size: 1307 sq. ft.
Balcony Size: 395 each balcony sq. ft.


Accommodates: 4
Total Approx. Size: 572 sq. ft.
Balcony Size: 95 sq. ft.

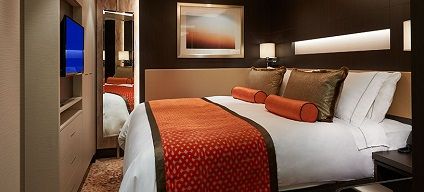
Accommodates: 6
Total Approx. Size: 540 (including balcony) sq. ft.
Balcony Size: 48 sq. ft.

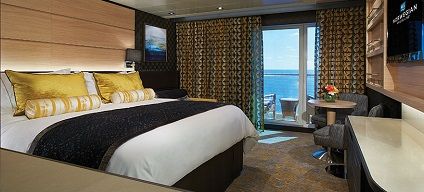
Accommodates: 3
Total Approx. Size: 328 sq. ft.
Balcony Size: 58 sq. ft.


Accommodates: 4
Total Approx. Size: 534 sq. ft.
Balcony Size: 78 sq. ft.


Accommodates: 3-4
Total Approx. Size: 451 sq. ft.
Balcony Size: 32 sq. ft.


Accommodates: 4
Total Approx. Size: 309 sq. ft.
Balcony Size: 54 sq. ft.


Accommodates: 2
Total Approx. Size: 309 sq. ft.
Balcony Size: 54 sq. ft.
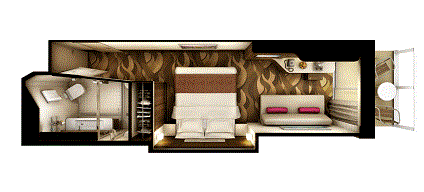
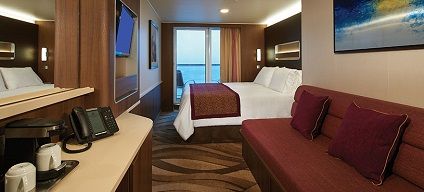
Accommodates: 2
Total Approx. Size: 513 sq. ft.
Balcony Size: 210 sq. ft.


Accommodates: 2-4
Total Approx. Size: 251 sq. ft.
Balcony Size: 44 sq. ft.


Accommodates: 2-4
Total Approx. Size: 251 sq. ft.
Balcony Size: 44 sq. ft.


Accommodates: 2-4
Total Approx. Size: 251 sq. ft.
Balcony Size: 44 sq. ft.


Accommodates: 3-4
Total Approx. Size: 331 sq. ft.
Balcony Size: 124 sq. ft.
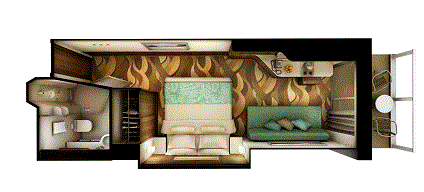

Accommodates: 2-3
Total Approx. Size: 251 sq. ft.
Balcony Size: 44 sq. ft.

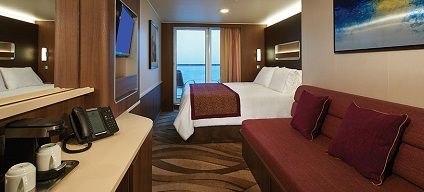
Accommodates: 3-4
Total Approx. Size: 251 sq. ft.
Balcony Size: 44 sq. ft.
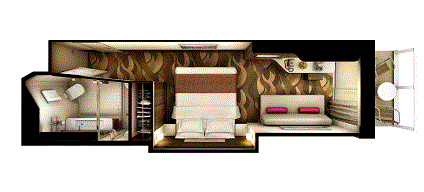

Accommodates: 3-4
Total Approx. Size: 251 sq. ft.
Balcony Size: 44 sq. ft.

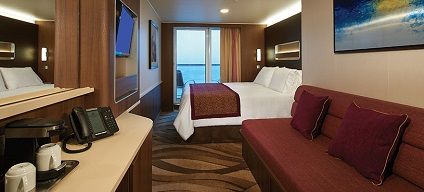
Accommodates: 3-4
Total Approx. Size: 251 sq. ft.
Balcony Size: 44 sq. ft.

Accommodates: 3-4
Total Approx. Size: 251 sq. ft.
Balcony Size: 44 sq. ft.


Accommodates: 2-3
Total Approx. Size: 207 sq. ft.
Balcony Size: 32 sq. ft.


Accommodates: 2-4
Total Approx. Size: 207 sq. ft.
Balcony Size: 32 sq. ft.


Accommodates: 2-4
Total Approx. Size: 207 sq. ft.
Balcony Size: 32 sq. ft.

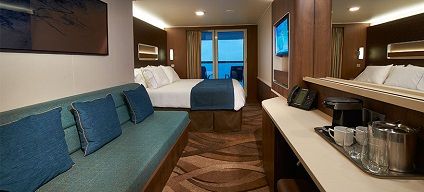
Accommodates: 2-4
Total Approx. Size: 207 sq. ft.
Balcony Size: 32 sq. ft.
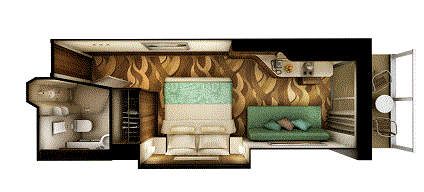

Accommodates: 2-4
Total Approx. Size: 245 sq. ft.
Balcony Size: 70 sq. ft.


Accommodates: 3
Total Approx. Size: 208 sq. ft.
Balcony Size: 32 sq. ft.


Accommodates: 2-4
Total Approx. Size: 207 sq. ft.
Balcony Size: 32 sq. ft.

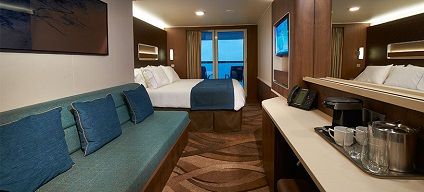
Accommodates: 2-4
Total Approx. Size: 207 sq. ft.
Balcony Size: 32 sq. ft.
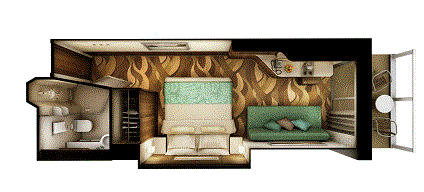

Accommodates: 2-4
Total Approx. Size: 207 sq. ft.
Balcony Size: 32 sq. ft.


Accommodates: 2-4
Total Approx. Size: 207 sq. ft.
Balcony Size: 32 sq. ft.


Accommodates: 2-4
Total Approx. Size: 207 sq. ft.
Balcony Size: 32 sq. ft.


Accommodates: 2-4
Total Approx. Size: 207 sq. ft.
Balcony Size: 32 sq. ft.
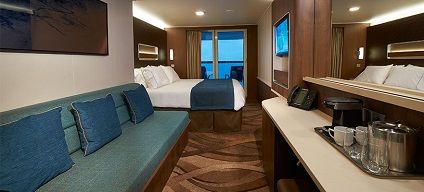
Accommodates: 2-4
Total Approx. Size: 207 sq. ft.
Balcony Size: 32 sq. ft.


Accommodates: 2-5
Total Approx. Size: 161-239 sq. ft.
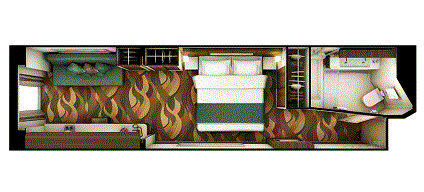

Accommodates: 2-5
Total Approx. Size: 161-239 sq. ft.

Accommodates: 2
Total Approx. Size: 161 sq. ft.

Accommodates: 2
Total Approx. Size: 161 sq. ft.

Accommodates: 2
Total Approx. Size: 161 sq. ft.

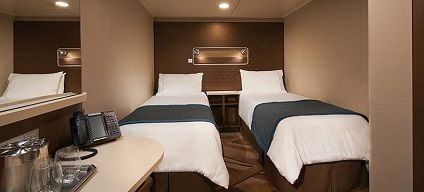
Accommodates: 2-4
Total Approx. Size: 135 sq. ft.

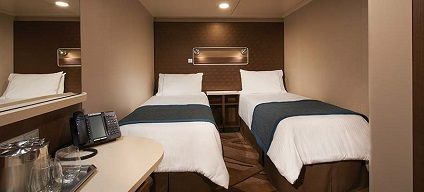
Accommodates: 2-4
Total Approx. Size: 135 sq. ft.
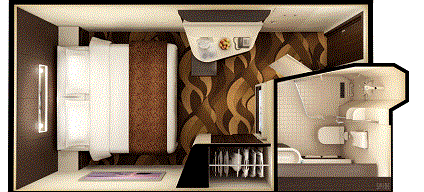

Accommodates: 2-4
Total Approx. Size: 135 sq. ft.

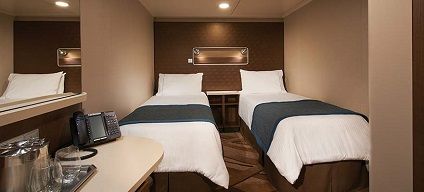
Accommodates: 2-4
Total Approx. Size: 135 sq. ft.


Accommodates: 2-4
Total Approx. Size: 135 sq. ft.


Accommodates: 2-4
Total Approx. Size: 135 sq. ft.


Accommodates: 2-4
Total Approx. Size: 135 sq. ft.

Accommodates: 2-4
Total Approx. Size: 135 sq. ft.
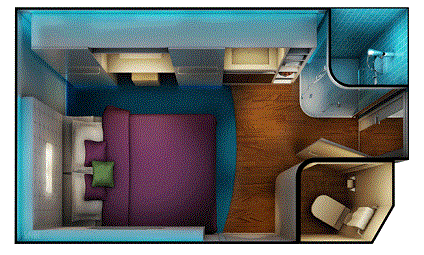
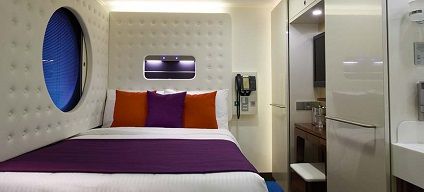
Accommodates: 1
Total Approx. Size: 99 sq. ft.


Located in The Haven, these Suites offer amazing ocean views, a wet bar and two spacious balconies. They include a king-size bed, additional bedding that accommodates four and has two bathrooms. (Sleeps up to six).
Accommodates: 6 Total Approx. Size: 1307 sq. ft. Balcony Size: 395 sq. ft.


Enjoy amazing ocean views and an extra-spacious balcony. These Suites include a king-size bed, additional bedding that accommodates two, and one and a half bathrooms. Located in The Haven. (Sleeps up to four).
Accommodates: 4 Total Approx. Size: 572 sq. ft. Balcony Size: 95 sq. ft.


Perfect for the family, these Villas are located in The Haven and feature two bedrooms, one with a king-size bed, the other with a double sofa bed, plus additional bedding and two bathrooms. (Sleeps up to six)
Accommodates: 6 Total Approx. Size: 540 sq. ft. Balcony Size: 48 sq. ft.


With access to The Haven, these Penthouses feature a king-size bed plus dining and sitting areas. They offer an unforgettable view from the aft-facing, private balcony. (Sleeps up to four)
Accommodates: 4 Total Approx. Size: 534 sq. ft. Balcony Size: 78 sq. ft.


The perfect way to experience a total spa holiday, the Spa Suites include a king-size bed and additional bedding to accommodate one guest, hot tub, oversized waterfall shower and multiple body spray jets, spa décor, and easy access to the adjacent Mandara Spa and fitness centre. Access to The Haven. (Sleeps up to 4)
Accommodates: 4 Total Approx. Size: 540 sq. ft. Balcony Size: 86 sq. ft.
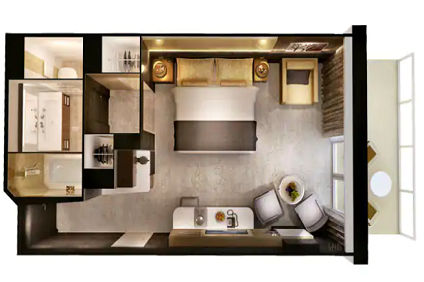

These Penthouses are located in The Haven and include a king-size bed and single sofabed, plus a private balcony with a fantastic view. (Sleeps up to three)
Accommodates: 3 Total Approx. Size: 328-540 sq. ft. Balcony Size: 48-58 sq. ft.
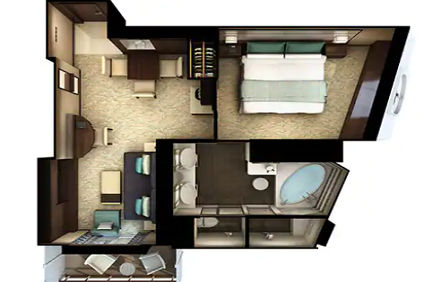

Take in breathtaking forward-facing views. These Penthouses have access to The Haven and feature a king-size bed plus dining and sitting areas. (Sleeps up to four)
Accommodates: 3-4 Total Approx. Size: 451 sq. ft. Balcony Size: 32 sq. ft.


The perfect way to experience a total spa holiday, the Spa Suites include a king-size bed, hot tub, oversized waterfall shower and multiple body spray jets, spa décor, easy access to the adjacent Mandara Spa and fitness centre, as well as complimentary access to the Thermal Spa Suites during regular Spa hours. Access to The Haven. (Sleeps up to two)
Accommodates: 2 Total Approx. Size: 309 sq. ft. Balcony Size: 54 sq. ft.

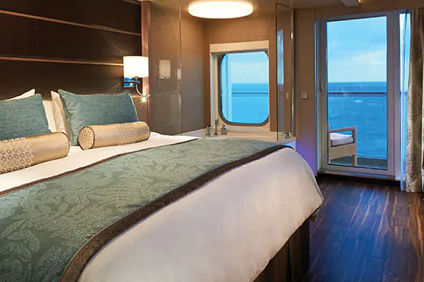
The Haven Penthouse Suites are located toward the front of the ship and offer a spacious balcony, king-size bed, separate vanity area and a shower and jacuzzi.(Sleeps up to two)
Accommodates: 2 Total Approx. Size: 309 sq. ft. Balcony Size: 54 sq. ft.


These Mini-Suites are aft-facing, so the view from your large private balcony is remarkable.
Accommodates: 2 Total Approx. Size: 513 sq. ft. Balcony Size: 210 sq. ft.
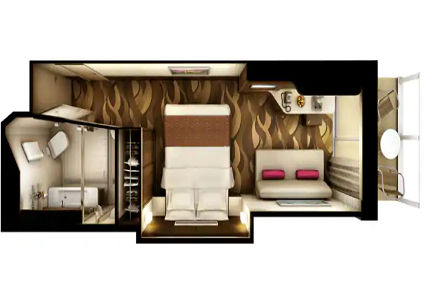

Perfect if you want to bring the kids, these Family Mini-Suites are conveniently located near the kids' area, include two lower beds that convert to a queen, a bunk bed, single sofa bed and bathtub. Hang out with the gang and enjoy the view from your own private balcony.
Accommodates: 4 Total Approx. Size: 251 sq. ft. Balcony Size: 44 sq. ft.


Featuring 2 lower convertables, sofa bed and some include an additional bunk bed. With a private balcony, these Mini-suites also offer amazing views. (Sleeps up to four)
Accommodates: 3-4 Total Approx. Size: 329 sq. ft. Balcony Size: 124 sq. ft.


Spa Mini-Suites feature tranquil spa décor, oversized waterfall shower and multiple body spray jets, easy access to the adjacent Mandara Spa and fitness centre, as well as complimentary access to the Thermal Spa Suites during regular Spa hours. (Sleeps up to three)
Accommodates: 3 Total Approx. Size: 251 sq. ft. Balcony Size: 44 sq. ft.


Our Mini-Suites can sleep up to four with two lower beds that can convert to a queen, additional bedding for up to two, and a bathroom with shower (some include a bathtub). Your private balcony offers endless ocean views and more space for relaxing.
Accommodates: 2-4 Total Approx. Size: 251-513 sq. ft. Balcony Size: 44-210 sq. ft.


Our Mini-Suites can sleep up to four with two lower beds that can convert to a queen, additional bedding for up to two, and a bathroom with shower (some include a bathtub). Your private balcony offers endless ocean views and more space for relaxing.
Accommodates: 2-4 Total Approx. Size: 251-513 sq. ft. Balcony Size: 44-210 sq. ft.
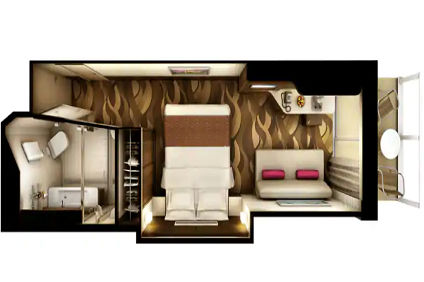

Our Mini-Suites can sleep up to four with two lower beds that can convert to a queen, additional bedding for up to two, and a bathroom with shower (some include a bathtub). Your private balcony offers endless ocean views and more space for relaxing.
Accommodates: 2-4 Total Approx. Size: 251-513 sq. ft. Balcony Size: 44-210 sq. ft.


Accommodates: 4 Total Approx. Size: 251 sq. ft. Balcony Size: 44 sq. ft.


These staterooms include two lower beds that convert to a queen-size bed and are aft-facing, so the view from your private balcony is amazing. (Sleeps up to three.)
Accommodates: 2-3 Total Approx. Size: 207-322 sq. ft. Balcony Size: 32-72 sq. ft.
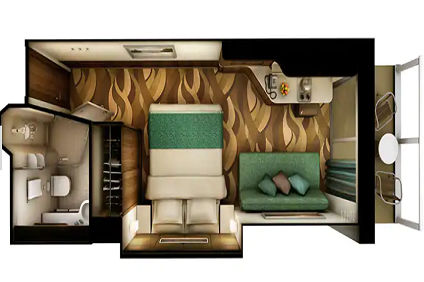
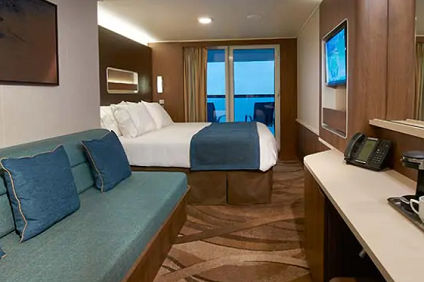
Enjoy easy access to all the outdoor fun on the top decks. Your stateroom includes two lower beds that convert to a queen-size bed and some feature additional bedding for up to2 guests. (Sleeps up to four.)
Accommodates: 4 Total Approx. Size: 207 sq. ft. Balcony Size: 32 sq. ft.
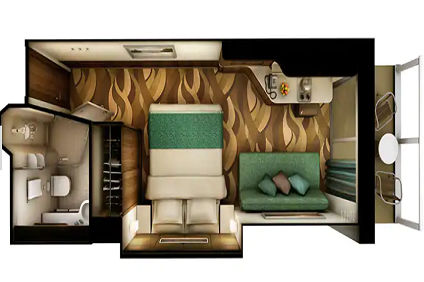

These staterooms offer incredible views from a larger balcony, two lower beds that convert to a queen-size bed and additional bedding to sleep one or two more.
Accommodates: 3-4 Total Approx. Size: 245 sq. ft. Balcony Size: 70 sq. ft.


The Spa Balcony staterooms feature tranquil spa décor and include two lower beds that convert to a queen-size bed, a single sofa bed, easy access to the adjacent Mandara Spa and fitness centre, as well as complimentary access to the Thermal Suite during regular Spa hours. (Sleeps up to three)
Accommodates: 3 Total Approx. Size: 208 sq. ft. Balcony Size: 32 sq. ft.
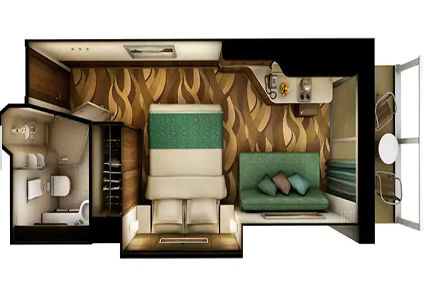

Enjoy easy access to all the delicious dining and exciting activities on board from your stateroom that includes two lower beds that convert to a queen-size bed and additional bedding for up to 2 guests. (Sleeps up to four.)
Accommodates: 2-4 Total Approx. Size: 207-322 sq. ft. Balcony Size: 32-77 sq. ft.

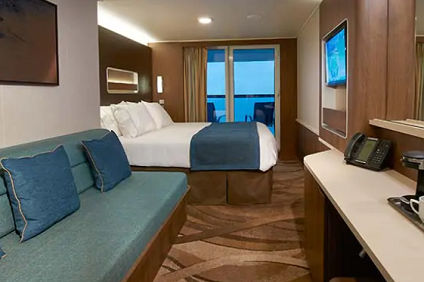
Enjoy easy access to all the delicious dining and exciting activities on board from your stateroom that includes two lower beds that convert to a queen-size bed and additional bedding for up to 2 guests. (Sleeps up to four.)
Accommodates: 2-4 Total Approx. Size: 207-322 sq. ft. Balcony Size: 32-77 sq. ft.


Enjoy easy access to all the delicious dining and exciting activities on board from your stateroom that includes two lower beds that convert to a queen-size bed and additional bedding for up to 2 guests. (Sleeps up to four.)
Accommodates: 2-4 Total Approx. Size: 207-322 sq. ft. Balcony Size: 32-77 sq. ft.


Enjoy easy access to all the delicious dining and exciting activities on board from your stateroom that includes two lower beds that convert to a queen-size bed and additional bedding for up to 2 guests. (Sleeps up to four.)
Accommodates: 2-4 Total Approx. Size: 207-322 sq. ft. Balcony Size: 32-77 sq. ft.

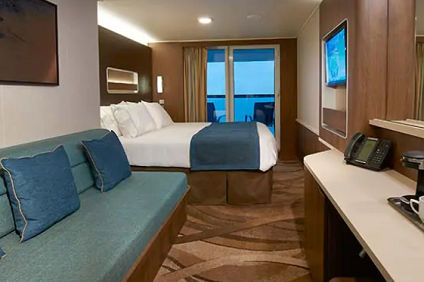
Enjoy easy access to all the delicious dining and exciting activities on board from your stateroom that includes two lower beds that convert to a queen-size bed and additional bedding for up to 2 guests. (Sleeps up to four.)
Accommodates: 2-4 Total Approx. Size: 207-322 sq. ft. Balcony Size: 32-77 sq. ft.


Accommodates: 4 Total Approx. Size: 207 sq. ft. Balcony Size: 32 sq. ft.


Perfect for families, these staterooms are near the kids' area and include two single beds that convert to a queen, a bathtub and additional bedding that can accommodate up to three guests. Sleeps up to five.
Accommodates: 4-5 Total Approx. Size: 161-340 sq. ft.
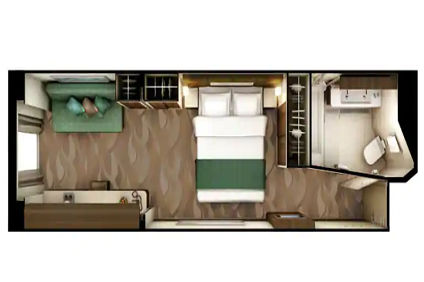

Perfect for families, these staterooms are near the kids' area and include two single beds that convert to a queen, a bathtub and additional bedding that can accommodate up to three guests. Sleeps up to five.
Accommodates: 4-5 Total Approx. Size: 161-340 sq. ft.


Enjoy a large picture window with amazing forward facing views and two single beds that convert to a queen. Sleeps up to two.
Accommodates: 2 Total Approx. Size: 161-252 sq. ft.


Enjoy a large picture window with amazing forward facing views and two single beds that convert to a queen. Sleeps up to two.
Accommodates: 2 Total Approx. Size: 161-252 sq. ft.


Accommodates: 2 Total Approx. Size: 161 sq. ft.
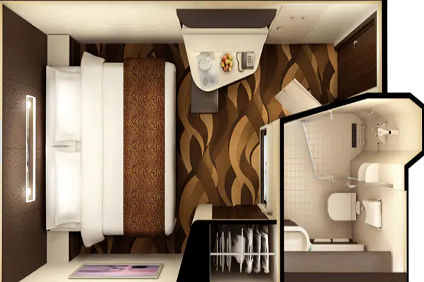

Many sleep better than ever in these cozy yet comfy, interior, upper deck staterooms. Choose forward (front) or aft (rear). Sleeps up to four on two singles that can convert to a queen, and two bunk beds that pull down, if needed.
Accommodates: 4 Total Approx. Size: 135 sq. ft.


Take advantage of an affordable way to explore the world with these interior staterooms. Two singles can convert to a queen and one to two pullmans allow sleeping for up to four. Some rooms connect.
Accommodates: 2-4 Total Approx. Size: 135-201 sq. ft.

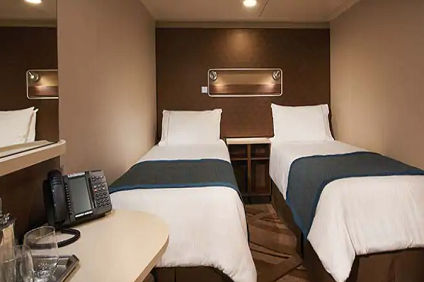
Take advantage of an affordable way to explore the world with these interior staterooms. Two singles can convert to a queen and one to two pullmans allow sleeping for up to four. Some rooms connect.
Accommodates: 2-4 Total Approx. Size: 135-201 sq. ft.


Take advantage of an affordable way to explore the world with these interior staterooms. Two singles can convert to a queen and one to two pullmans allow sleeping for up to four. Some rooms connect.
Accommodates: 2-4 Total Approx. Size: 135-201 sq. ft.

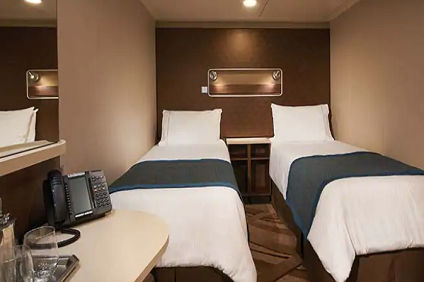
Take advantage of an affordable way to explore the world with these interior staterooms. Two singles can convert to a queen and one to two pullmans allow sleeping for up to four. Some rooms connect.
Accommodates: 2-4 Total Approx. Size: 135-201 sq. ft.


Accommodates: 4 Total Approx. Size: 135 sq. ft.


Private keycard access complex comprised of staterooms specifically designed and priced for the solo traveller. Featuring a 1 convertible lower bed, a one-way window to the corridor, and separate areas for your bathroom, sink and shower, in 100 square feet of living space. Includes access to the private Studio Lounge. No single supplement required.
Accommodates: 1 Total Approx. Size: 99 sq. ft.