America, Hawaii: Inter-island ex Honolulu roundtrip
7 Night Cruise Only
Request Price
per person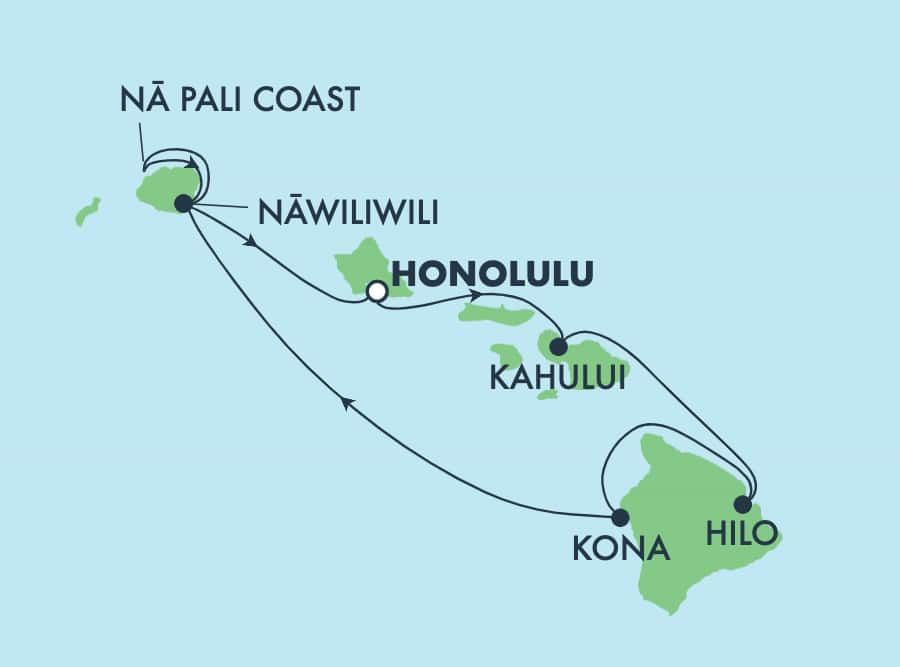
Cruise Itinerary
| Date | Port | Arrive | Depart |
|---|---|---|---|
| 25 Jan 2025 | Honolulu, Hawaii | 7:00 PM | |
| 26 Jan 2025 | Kahului-Maui, Hawaii | 8:00 AM | |
| 27 Jan 2025 | Kahului-Maui, Hawaii | 6:00 PM | |
| 28 Jan 2025 | Hilo Hawaii | 8:00 AM | 6:00 PM |
| 29 Jan 2025 | Kailua Kona,Hawaii | 7:00 AM | 5:30 PM |
| 30 Jan 2025 | Nawiliwili Kauai, Hawaii | 9:00 AM | |
| 31 Jan 2025 | Nawiliwili Kauai, Hawaii | 2:00 PM | |
| 1 Feb 2025 | Honolulu, Hawaii | 7:00 AM |
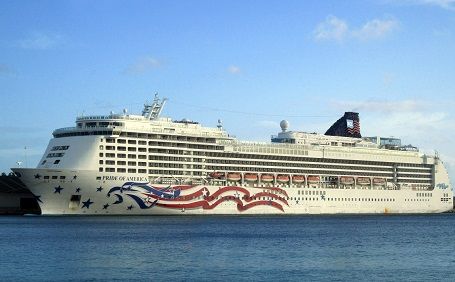
Pride of America - home of the free. Designed to celebrate her arrival as the first new U.S.-flagged cruise ship in nearly 50 years, this vibrant Americana themed ship is full of choices to occupy your time aboard your Freestyle Cruise. Void of schedules, you'll have ample opportunities to venture about, scoping out the décor, spacious staterooms and regional dishes served in 11 restaurants - or whatever else you feel like doing. Plus, we've got a warm and friendly American crew ready to assist you on your Hawaiian island adventure and make sure your cruise is just that, yours.
America's top destinations are now in Hawai'i aboard Pride of America
Fun for the whole family? You bet! You'll find a selection of Family Penthouses and Suites on board as well as an array of family-friendly connecting staterooms.
Order a juicy steak at the Lazy J Steakhouse, catch a show at the Hollywood Theater or dance the night away at the Mardi Gras Cabaret Lounge & Nightclub.
Pride of America offers the largest conference facilities of any cruise ship - a dedicated meeting deck that spans more than 9,300 square feet - so you can get away and still be connected.
Ship Profile & Stats
- Maiden voyage: 2005
- Refurbished: 2016
- Tonnage: 81,000 tonnes
- Length: 920ft
- Beam: 105ft
- Draft: 26ft
- Ship registration: USA
- Passenger capacity (dbl): 2144
- Crew nationality: United States / Hawaiian
- Officer nationality: United States / Hawaiian
- Dining nationality: United States / Hawaiian
Ship Amenities
- Electric Current 110 AC
- In Room Safe
- Tea & Coffee Maker
- Internet Connection
- Telephone
- Television
- Each stateroom equipped with individual thermostat controls
- Hair Dryer
Ship Facilities
- Mandara Spa
- Kumu Cultural Centre
- Skyline Main Restaurant
- Liberty Main Restaurant
- Jefferson’s Bistro
- Little Italy
- East Meets West
- Cadillac Diner
- Aloha Lanai Bar
- Steakhouse
- Hollywood Theatre
- The Conservatory
- Mardi Gras Cabaret Lounge & Nightclub
- Napa Wine Bar
- Gold Rush Saloon
- Pink’s Champagne & Cigar Bar
- John Adams Coffee Bar
- Ocean Drive Bar
- Key West Bar & Grill
- Waikiki Bar
- Cagney's Steakhouse
- Sushi Bar
- Rascals Kid’s Club
- Connections Teen Club
- Jogging/Walking Track
- Basketball/Volleyball/Tennis Court
- Golf Driving Net
- The Chapel
- SS America Library
- LifeStyles Room
- Newbury Street Shops
- Blast Off Video Arcade
- Meeting Rooms & Auditorium
- Pizza Delivery Service
- Moderno Churrascaria
- Teppanyaki
- Room Service
- Nightclub
- Lanai Bar
- Gyrosphere
- South Beach Pool
- Oasis Pool
- Hot Tubs
- Santa Fe Fitness Centre
- Outdoor Chess
- SoHo Art Gallery
- Photo Gallery
- Shuffles Card Room
- Internet Centre
- La Cucina Italian Restaurant
- Dolce Gelato
That’s The Norwegian Way.
When was the last time you sampled a Chocoholic Buffet?
Took a vacation with your favorite football pro?
Or watched a Broadway show 200 miles at sea?
Cruise The Norwegian Way and you’ll sail as far from the everyday as a ship can take you.
Modern ships are classically designed with elegant lounges, dazzling discos and acres of broad promenades and decks so there’s more room to roam, more places to get lost.
You’ll also find more entertainment per nautical mile, an exceptional choice of dining alternatives and by far the best Sports Afloat®.
From lavish spas to fully-equipped fitness centers, you’ll discover all the facilities of a fine land-based resort on a Norwegian ship. You can shoot a few hoops at the basketball court, swing a nine-iron, go for a jog or mingle with friends in the Sports Bar. The satellite TVs are equipped with ESPN International programming so you can keep up with your favorite teams back home.
And when the sun goes down the fun keeps going with live music, variety acts, dancing under the stars, lavish Broadway musicals, and dazzling Las Vegas-style casinos with the friendliest dealers at sea. So whether you want to see glaciers in Alaska, the Byzantine treasures of Istanbul or go island-hopping from San Juan, you’ll enjoy an unrivaled cruise experience when you cruise The Norwegian Way. There’s no better way to travel.























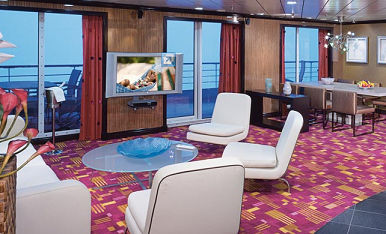
Accommodates: 2-4 Approx. Size: 1382 sq. ft.

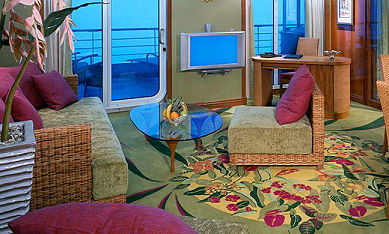
Accommodates: 2-4 Approx. Size: 766-875 sq. ft.


Accommodates: 2-4 Approx. Size: 676-697 sq. ft.


Accommodates: 5 Approx. Size: 607-650 sq. ft.
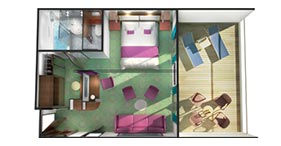

Accommodates: 4 Approx. Size: 581-598 sq. ft.

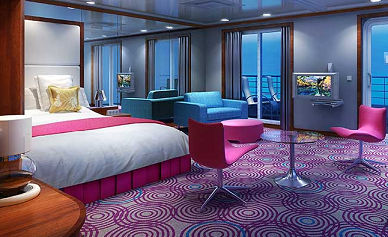
Accommodates: 4 Approx. Size: 581-598 sq. ft.
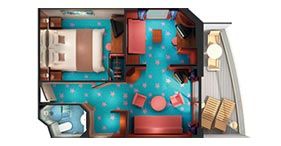

Accommodates: 5 Approx. Size: 335 sq. ft.
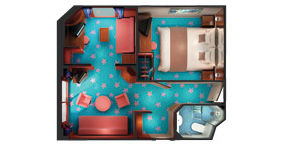

Accommodates: 8 Approx. Size: 356 sq. ft.

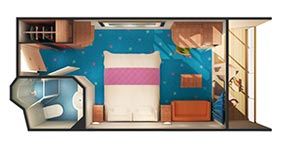

Accommodates: 3 Approx. Size: 233 sq. ft.
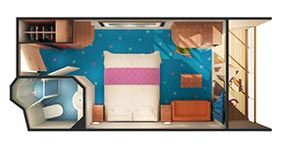

Accommodates: 4 Approx. Size: 178 sq. ft.


Accommodates: 3 Approx. Size: 178 sq. ft.


Accommodates: 3 Approx. Size: 233 sq. ft.



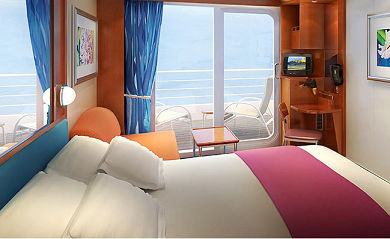
Accommodates: 3 Approx. Size: 178 sq. ft.
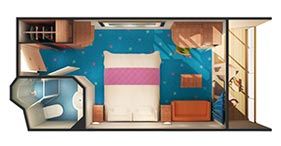
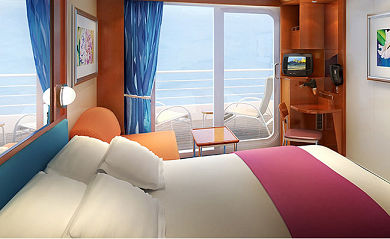
Accommodates: 3 Approx. Size: 178 sq. ft.


Accommodates: 3 Approx. Size: 178 sq. ft.


Accommodates: 3 Approx. Size: 178 sq. ft.


Accommodates: 3 Approx. Size: 178 sq. ft.


Accommodates: 3 Approx. Size: 178 sq. ft.
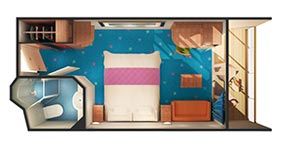

Accommodates: 3 Approx. Size: 178 sq. ft.

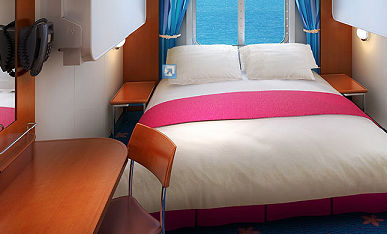
Accommodates: 4 Approx. Size: 144 sq. ft.
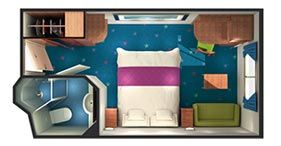
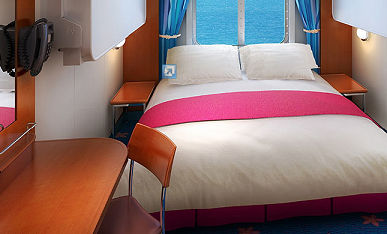
Accommodates: 4 Approx. Size: 144 sq. ft.


Accommodates: 4 Approx. Size: 144 sq. ft.


Accommodates: 4 Approx. Size: 144 sq. ft.

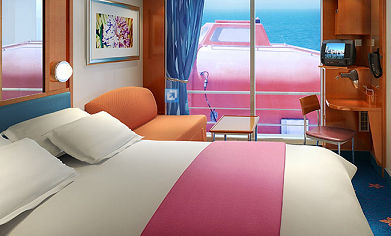
Accommodates: 4 Approx. Size: 144 sq. ft.

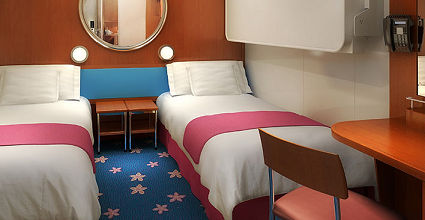
Accommodates: 4 Approx. Size: 132 sq. ft.
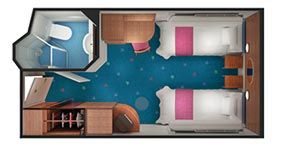

Accommodates: 4 Approx. Size: 132 sq. ft.
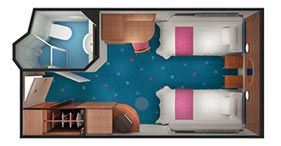

Accommodates: 4 Approx. Size: 132 sq. ft.


Accommodates: 4 Approx. Size: 132 sq. ft.

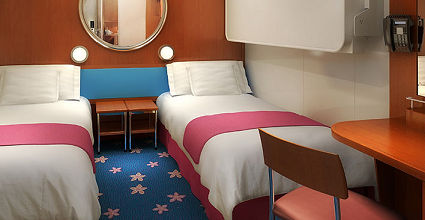
Accommodates: 4 Approx. Size: 132 sq. ft.


Accommodates: 4 Approx. Size: 132 sq. ft.
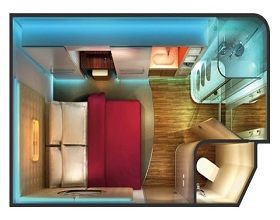
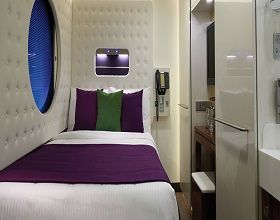
Accomodates: 1 Approx. Size 107 sq.ft.

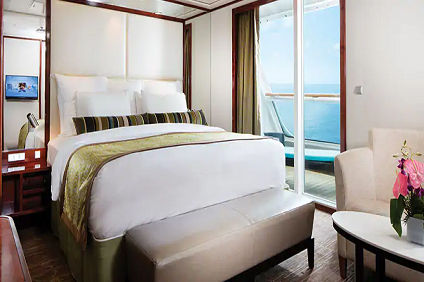
These spacious Suites are perfect for the whole family to enjoy a luxury vacation. With room for six guests, they feature two separate bedrooms (one with a king-size bed and walk-in-closet and one with two lower convertible beds) and additional bedding to accommodate two more. Along with two bathrooms, one with a whirlpool tub, a living room and private balcony to marvel at the stunning forward-facing views. Includes butler and concierge service.
Accommodates: 6 Total Approx. Size: 607-650 sq. ft. Balcony Size: 98 sq. ft.
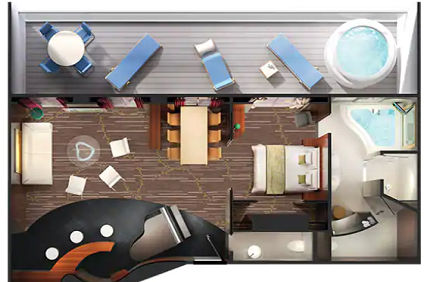
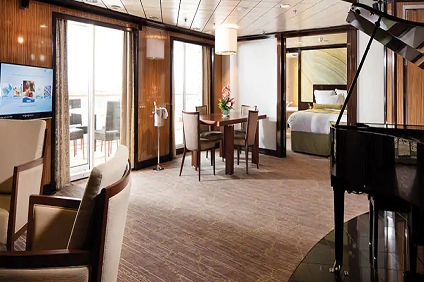
Up to four guests will enjoy an incredible getaway in this awesome Suite. Features a separate bedroom with king-size bed and walk-in closet, living room with double sofabed, baby grand piano, dining room, large, private balcony with hot tub and dining area, luxury bath with whirlpool tub and separate shower, plus a guest bathroom. Butler and concierge service included.
Accommodates: 4 Total Approx. Size: 1382 sq. ft. Balcony Size: 490 sq. ft.

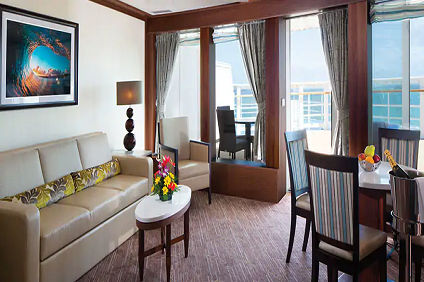
With lots of space, these stylish Suites offer a perfect retreat for four guests. They include a separate bedroom with king-size bed and walk-in closet, additional bedding to accommodate two more, and a luxury bath with whirlpool tub. Along with a living room, dining room, and a large, private balcony with hot tub to soak in while admiring the amazing views. All this, plus butler and concierge service. (Staterooms on Deck 13 do not have hot tubs on the balcony, a walk-in closet or whirlpool tub.)
Accommodates: 4 Total Approx. Size: 676-957 sq. ft. Balcony Size: 164-387 sq. ft.

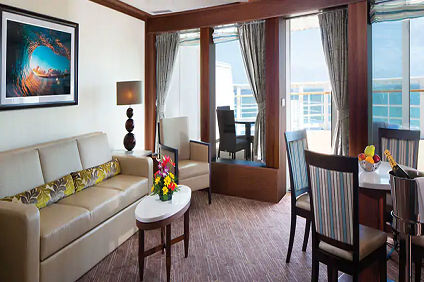
With lots of space, these stylish Suites offer a perfect retreat for four guests. They include a separate bedroom with king-size bed and walk-in closet, additional bedding to accommodate two more, and a luxury bath with whirlpool tub. Along with a living room, dining room, and a large, private balcony with hot tub to soak in while admiring the amazing views. All this, plus butler and concierge service. (Staterooms on Deck 13 do not have hot tubs on the balcony, a walk-in closet or whirlpool tub.)
Accommodates: 4 Total Approx. Size: 676-957 sq. ft. Balcony Size: 164-387 sq. ft.

Enjoy the magnificent views from the large balcony of these amazing Penthouses that sleep up to six guests and include a bedroom with a king-size bed, plus a double sofabed and double murphy bed. Along with a luxury bath with bathtub and a living and dining area. Plus, you'll have the services of a butler and concierge.
Accommodates: 6 Total Approx. Size: 880 sq. ft. Balcony Size: 419 sq. ft.
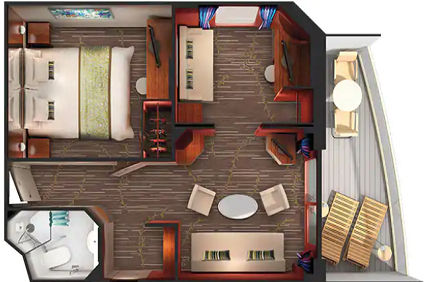

Perfect for the whole family, gather together and marvel at the unparalleled views from the aft-facing balcony. With room for five, these Suites include two separate bedrooms, one with a queen-size bed and one with a double sofabed, plus a single sofabed. Along with a luxury bath and living room to relax in. Butler and concierge service included.
Accommodates: 5 Total Approx. Size: 335 sq. ft. Balcony Size: 92 sq. ft.


With a large balcony to admire the amazing views and room for up to six guests, these modern Penthouses are the perfect way to cruise in style. Most Include a separate bedroom with king-size bed, additional bedding for up to four more, plus a luxury bath, walk-in closet and living and dining room. All with the indulgence of butler and concierge service. (See each category for specific details)
Accommodates: 3-6 Total Approx. Size: 494-688 sq. ft. Balcony Size: 150-301 sq. ft.


With a large balcony to admire the amazing views and room for up to six guests, these modern Penthouses are the perfect way to cruise in style. Most Include a separate bedroom with king-size bed, additional bedding for up to four more, plus a luxury bath, walk-in closet and living and dining room. All with the indulgence of butler and concierge service. (See each category for specific details)
Accommodates: 3-6 Total Approx. Size: 494-688 sq. ft. Balcony Size: 150-301 sq. ft.


With a large balcony to admire the amazing views and room for up to six guests, these modern Penthouses are the perfect way to cruise in style. Most Include a separate bedroom with king-size bed, additional bedding for up to four more, plus a luxury bath, walk-in closet and living and dining room. All with the indulgence of butler and concierge service. (See each category for specific details)
Accommodates: 3-6 Total Approx. Size: 494-688 sq. ft. Balcony Size: 150-301 sq. ft.

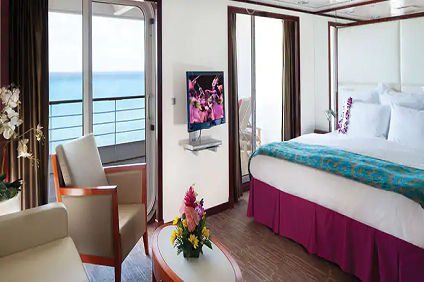
With a large balcony to admire the amazing views and room for up to six guests, these modern Penthouses are the perfect way to cruise in style. Most Include a separate bedroom with king-size bed, additional bedding for up to four more, plus a luxury bath, walk-in closet and living and dining room. All with the indulgence of butler and concierge service. (See each category for specific details)
Accommodates: 3-6 Total Approx. Size: 494-688 sq. ft. Balcony Size: 150-301 sq. ft.


With a large balcony to admire the amazing views and room for up to six guests, these modern Penthouses are the perfect way to cruise in style. Most Include a separate bedroom with king-size bed, additional bedding for up to four more, plus a luxury bath, walk-in closet and living and dining room. All with the indulgence of butler and concierge service. (See each category for specific details)
Accommodates: 3-6 Total Approx. Size: 494-688 sq. ft. Balcony Size: 150-301 sq. ft.
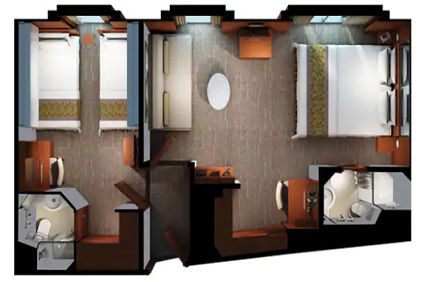
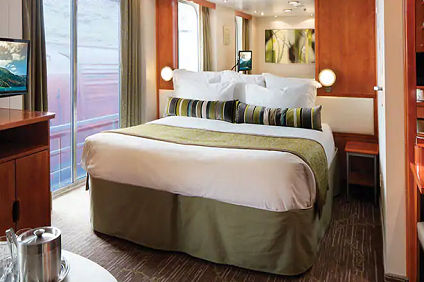
Have a large family? We've got you covered in these modern suites that accommodate up to eight guests. They feature two lower beds that convert into a queen and a double sofa bed, plus an extra bedroom that includes two lower beds that convert to a queen and two pullman beds. Along with two bathrooms with showers as well as butler and concierge service. (No Balcony)
Accommodates: 8 Total Approx. Size: 356 sq. ft.


These staterooms offer truly incredible views from the aft-facing balcony and a great way to feel the fresh ocean breezes. With room for up to three guests, they include two lower beds that convert into a queen-size bed, a sitting area with a single sofabed and floor-to-ceiling glass doors that open to a large, private balcony.
Accommodates: 3 Total Approx. Size: 227-233 sq. ft. Balcony Size: 89-95 sq. ft.
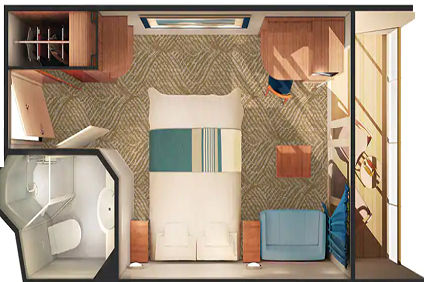

With room for up to four guests, these staterooms are great for the family to cruise together and spread out in comfort. They include two lower beds that convert into a queen-size bed, a convertible sofa and a pullman bed. Along with a sitting area and floor-to-ceiling glass doors that open to a private balcony.
Accommodates: 4 Total Approx. Size: 178 sq. ft. Balcony Size: 40 sq. ft.


Step out onto your large balcony and marvel at the awesome views. Mostly located at the front of the ship with room for up to three guests, they feature two lower beds that convert into a queen-size bed, some have a convertible sofabed to accommodate one more, plus a comfy sitting area.
Accommodates: 2-3 Total Approx. Size: 217-233 sq. ft. Balcony Size: 79-95 sq. ft.
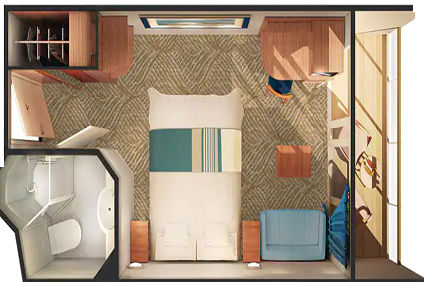
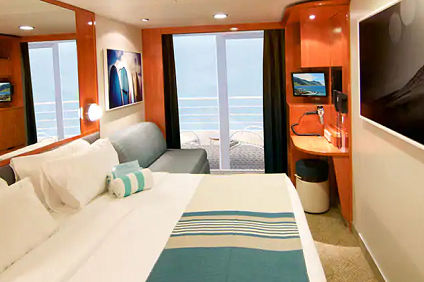
With room for up to three guests, these staterooms include two lower beds that convert into a queen-size bed and some feature a convertible sofa to accommodate one more. Along with a sitting area, floor-to-ceiling glass doors and a private balcony offering great views.
Accommodates: 2-3 Total Approx. Size: 178-285 sq. ft. Balcony Size: 40-61 sq. ft.

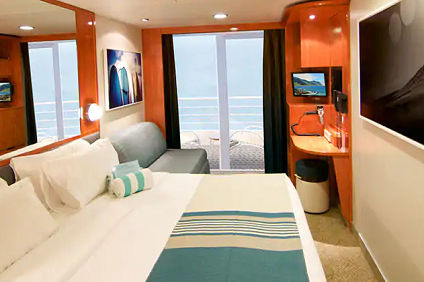
With room for up to three guests, these staterooms include two lower beds that convert into a queen-size bed and some feature a convertible sofa to accommodate one more. Along with a sitting area, floor-to-ceiling glass doors and a private balcony offering great views.
Accommodates: 2-3 Total Approx. Size: 178-285 sq. ft. Balcony Size: 40-61 sq. ft.

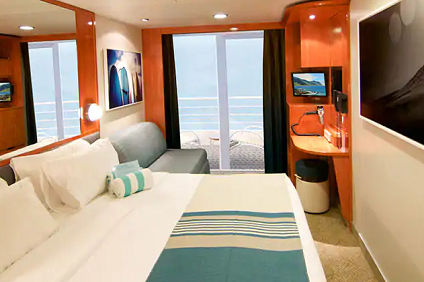
With room for up to three guests, these staterooms include two lower beds that convert into a queen-size bed and some feature a convertible sofa to accommodate one more. Along with a sitting area, floor-to-ceiling glass doors and a private balcony offering great views.
Accommodates: 2-3 Total Approx. Size: 178-285 sq. ft. Balcony Size: 40-61 sq. ft.


Accommodates: 2-3 Total Approx. Size: 178 sq. ft. Balcony Size: 40 sq. ft.


Perfect for the family, these staterooms accommodate four guests and feature two lower beds that convert into a queen-size bed and two pullman beds, plus a picture window to admire the incredible view together. And you're close to the theater, great shopping and delicious dining.
Accommodates: 4 Total Approx. Size: 144 sq. ft.

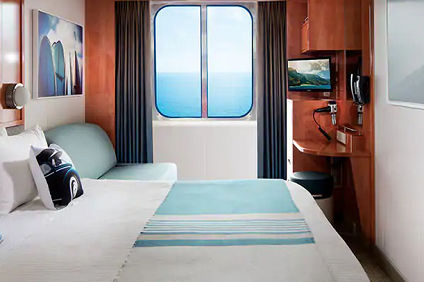
With room for up to three guests, these staterooms include two lower beds that convert into a queen-size bed and some feature a single sofabed to accommodate one more. You'll also have a big picture window to enjoy the amazing view. Plus, easy access to everything on board.
Accommodates: 2-3 Total Approx. Size: 144-222 sq. ft.

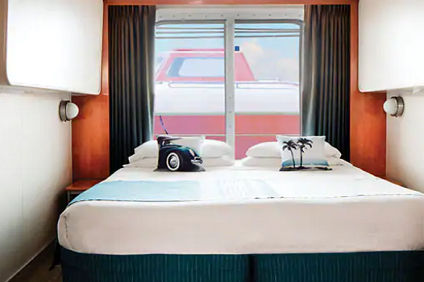
These staterooms combine comfort and value. They include two lower beds that convert into a queen-size bed, additional bedding to accommodate up to two more and a picture window with an obstructed view.
Accommodates: 3 - 4 Total Approx. Size: 144 sq. ft.
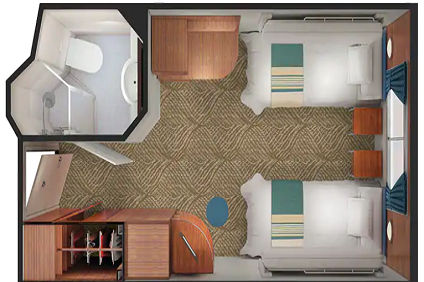

Accommodates: 3-4 Total Approx. Size: 144 sq. ft.

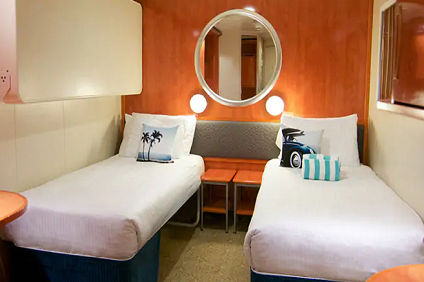
These Pride of America Inside Staterooms are a great way for the whole family to cruise. With room for up to four guests, they feature two lower beds that convert into a queen-size bed as well as two pullman beds.
Accommodates: 4 Total Approx. Size: 132-139 sq. ft.


With room for up to four guests, these staterooms are the most affordable way to cruise. They include two lower beds that convert into a queen-size bed and some feature additional bedding to accommodate up to two more.
Accommodates: 2-4 Total Approx. Size: 132-219 sq. ft.


With room for up to four guests, these staterooms are the most affordable way to cruise. They include two lower beds that convert into a queen-size bed and some feature additional bedding to accommodate up to two more.
Accommodates: 2-4 Total Approx. Size: 132-219 sq. ft.
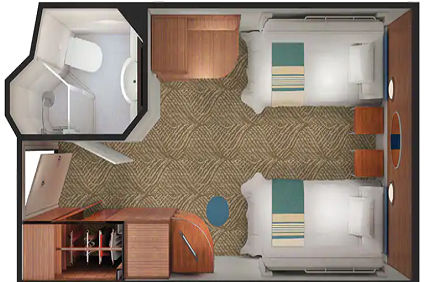

With room for up to four guests, these staterooms are the most affordable way to cruise. They include two lower beds that convert into a queen-size bed and some feature additional bedding to accommodate up to two more.
Accommodates: 2-4 Total Approx. Size: 132-219 sq. ft.
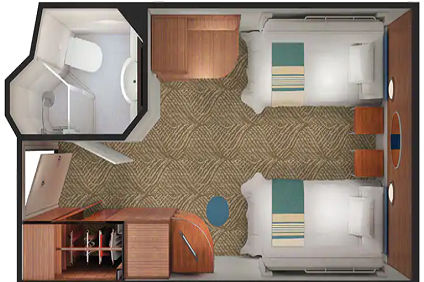

Accommodates: 2-4 Total Approx. Size: 132-134 sq. ft.

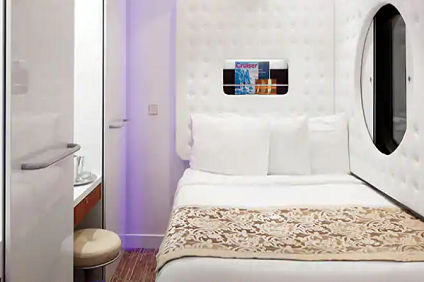
Now, for the first time, there's a group of staterooms specifically designed and priced for the solo traveler. These Studios are created with your comfort in mind with thoughtful features like soft mood lighting, a full-size bed, a door to the Studio Lounge and separate areas for your bathroom, sink and shower. All this in 100 square feet of living space. Plus, you'll have private access to the exclusive Studio Lounge. Here, you can start your day with a morning coffee, mingle with other Studio guests, have a bite to eat and plan to meet up again in the evening for a drink.
Accommodates: 1 Total Approx. Size: 107 sq. ft.